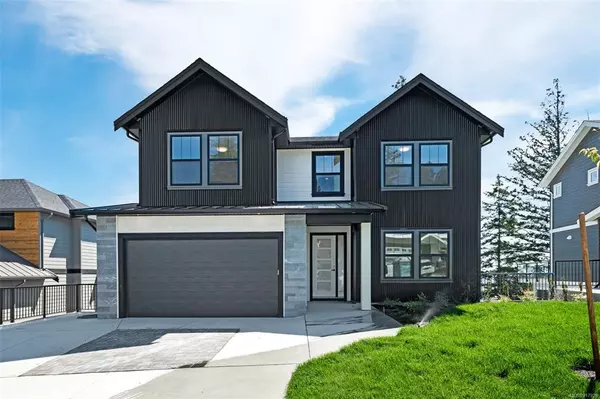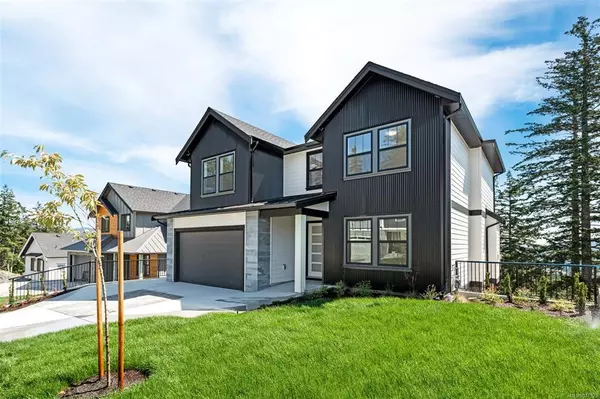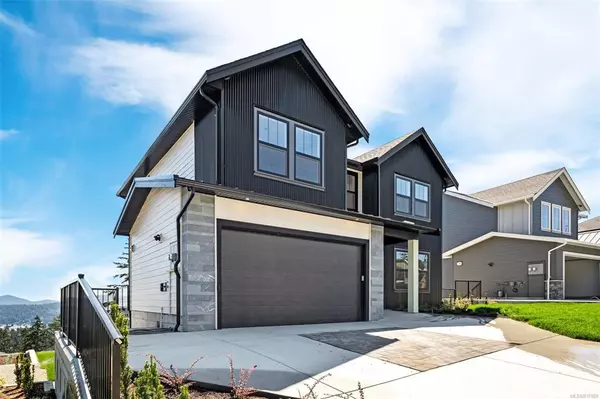For more information regarding the value of a property, please contact us for a free consultation.
7021 Clarkson Pl Sooke, BC V9Z 0L4
Want to know what your home might be worth? Contact us for a FREE valuation!

Our team is ready to help you sell your home for the highest possible price ASAP
Key Details
Sold Price $1,338,750
Property Type Single Family Home
Sub Type Single Family Detached
Listing Status Sold
Purchase Type For Sale
Square Footage 3,738 sqft
Price per Sqft $358
MLS Listing ID 917929
Sold Date 12/15/22
Style Main Level Entry with Lower/Upper Lvl(s)
Bedrooms 6
Rental Info Unrestricted
Year Built 2022
Annual Tax Amount $2,983
Tax Year 2022
Lot Size 9,147 Sqft
Acres 0.21
Property Sub-Type Single Family Detached
Property Description
200k reduction!! The views.. are breathtaking! Built by a reputable & prestigious local builder - Scagliati Homes. This 6bed/5bath stunner f/ Fisher & Paykel appliances, engineered hardwood, quartz countertops, large pantry, under cabinet lighting, not to mention a 2bed suite. Spanning the entire width of the house, the south facing deck has extensive views of the Sooke basin & Juan de Fuca Strait. The primary bed & ensuite share the same 180° view. Downstairs you will find easy access to the 2bed/1bath suite - which receives plenty of natural light! Enjoy these stunning ocean & mountain views while only being a short distance from the town of Sooke. This area truly represents the best of the west coast lifestyle w/ hiking trails at your doorstep, a 5 min drive to all the amenities that Sooke offers & easy access to the many breathe taking beaches that Sooke presents! Don't miss your opportunity to own on this quiet & exclusive new street. 2/5/10 Warranty - Price not including GST.
Location
Province BC
County Capital Regional District
Area Sk Broomhill
Direction North
Rooms
Basement Finished
Kitchen 2
Interior
Interior Features Closet Organizer, Dining/Living Combo
Heating Baseboard, Heat Pump, Natural Gas
Cooling Air Conditioning
Flooring Laminate
Fireplaces Number 1
Fireplaces Type Gas, Living Room
Fireplace 1
Window Features Vinyl Frames
Appliance Built-in Range, Dishwasher, F/S/W/D, Microwave, Range Hood, Refrigerator
Laundry In House
Exterior
Exterior Feature Low Maintenance Yard
Parking Features Garage Double
Garage Spaces 2.0
Utilities Available Cable Available, Electricity To Lot, Natural Gas To Lot, Phone Available
View Y/N 1
View Mountain(s), Ocean
Roof Type Asphalt Shingle,Metal
Total Parking Spaces 4
Building
Lot Description Cul-de-sac, Easy Access, Family-Oriented Neighbourhood, Irrigation Sprinkler(s), Landscaped, Quiet Area
Building Description Cement Fibre,Frame Wood,Insulation All, Main Level Entry with Lower/Upper Lvl(s)
Faces North
Foundation Poured Concrete
Sewer Sewer Connected
Water Municipal
Structure Type Cement Fibre,Frame Wood,Insulation All
Others
Tax ID 031-265-219
Ownership Freehold
Pets Allowed Aquariums, Birds, Caged Mammals, Cats, Dogs
Read Less
Bought with RE/MAX Generation - The Neal Estate Group
GET MORE INFORMATION




