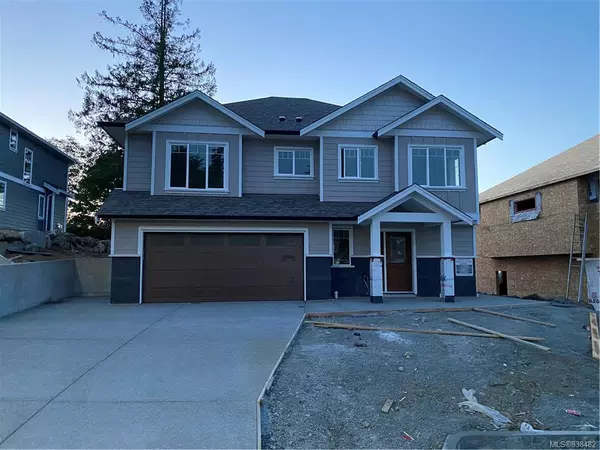For more information regarding the value of a property, please contact us for a free consultation.
6916 Blanchard Rd Sooke, BC V9Z 1P2
Want to know what your home might be worth? Contact us for a FREE valuation!

Our team is ready to help you sell your home for the highest possible price ASAP
Key Details
Sold Price $710,000
Property Type Single Family Home
Sub Type Single Family Detached
Listing Status Sold
Purchase Type For Sale
Square Footage 2,285 sqft
Price per Sqft $310
MLS Listing ID 838482
Sold Date 10/16/20
Style Ground Level Entry With Main Up
Bedrooms 4
Rental Info Unrestricted
Year Built 2020
Annual Tax Amount $1,605
Tax Year 2019
Lot Size 6,534 Sqft
Acres 0.15
Property Sub-Type Single Family Detached
Property Description
Welcome to 6916 Blanchard Rd. This brand new 2 story home is situated on a large lot among other new homes. Prominently positioned this 4 bedroom 3 bathroom +den home offers an open layout with valley views and a 1 bedroom suite. Just off the large kitchen with island you have a large deck great for a BBQ or lounging. In the master you will find a 4 piece bathroom and large walk-in closet. In addition the home will also come with hot water on demand, dual zone heat pump for heating & cooling, gas fireplace, pot lights throughout, quartz countertops, easy maintainable outdoor space with Harti plank fibre cement siding. Enjoy Sooke's laid back lifestyle with parks, restaurants & the waterfront just a short drive away. Price plus GST
Location
Province BC
County Capital Regional District
Area Sk Broomhill
Direction Southeast
Rooms
Basement Finished
Main Level Bedrooms 3
Kitchen 2
Interior
Interior Features Dining/Living Combo, Storage
Heating Baseboard, Electric, Natural Gas
Cooling Air Conditioning
Flooring Laminate, Tile
Fireplaces Type Gas
Window Features Screens,Vinyl Frames
Laundry In Unit
Exterior
Exterior Feature Balcony/Patio
Parking Features Garage Double
Garage Spaces 2.0
View Y/N 1
View Mountain(s)
Roof Type Fibreglass Shingle
Total Parking Spaces 2
Building
Lot Description Rectangular Lot
Building Description Cement Fibre,Frame Wood,Insulation: Ceiling,Insulation: Walls,Steel and Concrete, Ground Level Entry With Main Up
Faces Southeast
Foundation Poured Concrete
Sewer Sewer To Lot
Water Municipal
Architectural Style West Coast
Structure Type Cement Fibre,Frame Wood,Insulation: Ceiling,Insulation: Walls,Steel and Concrete
Others
Ownership Freehold
Pets Allowed Aquariums, Birds, Cats, Caged Mammals, Dogs
Read Less
Bought with eXp Realty
GET MORE INFORMATION




