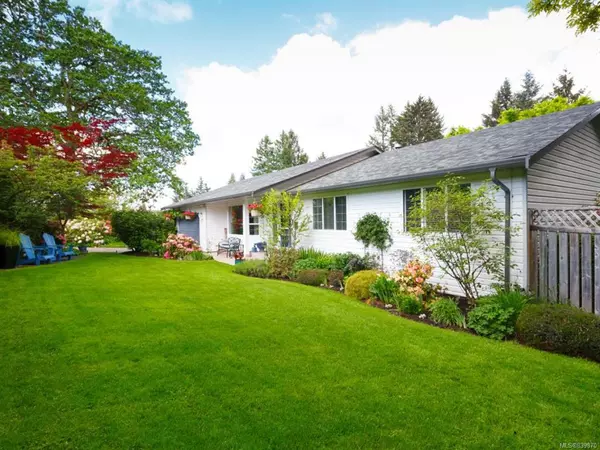For more information regarding the value of a property, please contact us for a free consultation.
2297 Regina Dr Duncan, BC V9L 5V4
Want to know what your home might be worth? Contact us for a FREE valuation!

Our team is ready to help you sell your home for the highest possible price ASAP
Key Details
Sold Price $630,000
Property Type Single Family Home
Sub Type Single Family Detached
Listing Status Sold
Purchase Type For Sale
Square Footage 2,407 sqft
Price per Sqft $261
Subdivision Countryman Estates
MLS Listing ID 839870
Sold Date 08/13/20
Style Main Level Entry with Lower Level(s)
Bedrooms 3
Full Baths 2
Half Baths 1
Year Built 1987
Annual Tax Amount $3,870
Tax Year 2019
Lot Size 0.410 Acres
Acres 0.41
Property Sub-Type Single Family Detached
Property Description
Enjoy main level living in this lovely 2700sf 3BD, 3BA home with walk-out bsmt, 0.41AC on no-thru road in the prestigious Lakes/Wicks neighbourhood. The floorplan is great for families and retirees. You will love the bright custom kitchen with convenient laundry and eating nook; dining area with cozy woodstove & large deck - great for entertaining; spacious master and ensuite with heated floor; and yr-round heatpump comfort. Lower has suite potential with 2 entries, family/media room, 2PC bath, wkshop, storage & covered patio. Deer-fenced backyard is your private oasis with trim hedges, spectacular landscaping, pond, pergolas, paths & sprinklers - perfect for serious or casual gardeners. Room to create with the potting shed and 8x14' studio complete with power/lighting. This premium property is near town, excellent schools, cycling, hiking, beaches, marinas and year-round recreation that makes the Cowichan Valley such a healthy and wonderful place to live. See home&garden tours!
Location
Province BC
County North Cowichan, Municipality Of
Area Du East Duncan
Zoning R1
Rooms
Basement Partial, Partially Finished
Main Level Bedrooms 3
Kitchen 1
Interior
Interior Features Workshop In House
Heating Electric, Heat Pump
Flooring Mixed
Fireplaces Number 1
Fireplaces Type Wood Burning
Equipment Central Vacuum
Fireplace 1
Window Features Insulated Windows
Appliance Kitchen Built-In(s)
Exterior
Exterior Feature Fencing: Full, Garden, Sprinkler System
Parking Features Garage
Garage Spaces 2.0
Roof Type Asphalt Shingle
Total Parking Spaces 4
Building
Lot Description Landscaped, Near Golf Course, Private, Acreage, Central Location, Easy Access, Family-Oriented Neighbourhood, No Through Road, Park Setting, Quiet Area, Recreation Nearby, Rural Setting, Southern Exposure, Shopping Nearby
Building Description Frame,Insulation: Ceiling,Insulation: Walls,Vinyl Siding, Main Level Entry with Lower Level(s)
Foundation Yes
Sewer Septic System
Water Municipal
Additional Building Potential
Structure Type Frame,Insulation: Ceiling,Insulation: Walls,Vinyl Siding
Others
Restrictions Unknown
Tax ID 000-360-902
Ownership Freehold
Acceptable Financing Must Be Paid Off
Listing Terms Must Be Paid Off
Pets Allowed Yes
Read Less
Bought with eXp Realty
GET MORE INFORMATION




