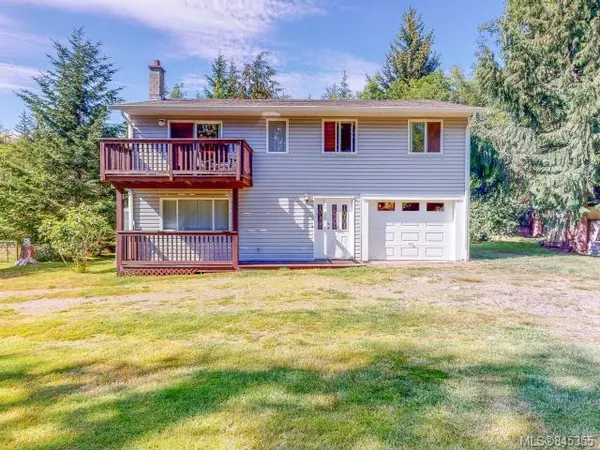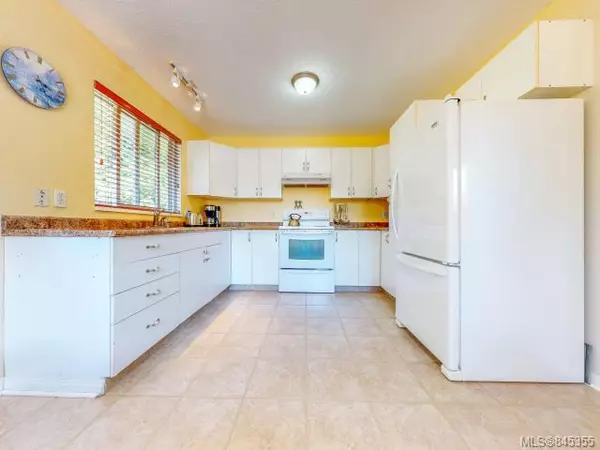For more information regarding the value of a property, please contact us for a free consultation.
2271 Corby Ridge Rd Sooke, BC V9Z 0K7
Want to know what your home might be worth? Contact us for a FREE valuation!

Our team is ready to help you sell your home for the highest possible price ASAP
Key Details
Sold Price $715,000
Property Type Single Family Home
Sub Type Single Family Detached
Listing Status Sold
Purchase Type For Sale
Square Footage 1,951 sqft
Price per Sqft $366
MLS Listing ID 845355
Sold Date 10/30/20
Style Ground Level Entry With Main Up
Bedrooms 4
Rental Info Unrestricted
Year Built 1993
Annual Tax Amount $2,181
Tax Year 2019
Lot Size 2.030 Acres
Acres 2.03
Property Sub-Type Single Family Detached
Property Description
For more info click REALTOR® Website - A COUNTRY-LOVER'S DREAM! Set on a peaceful & quiet cul-de-sac, this 4 bed, 3 bath home has 4 beautiful decks where you can relax & listen to the ocean while drinking your morning coffee. The perfect place for the country-minded family with chicken coops, greenhouse, garden sheds, recently updated! - For more info click REALTOR® Website
Location
Province BC
County Capital Regional District
Area Sk West Coast Rd
Zoning A
Direction South
Rooms
Other Rooms Greenhouse, Storage Shed
Main Level Bedrooms 3
Kitchen 1
Interior
Interior Features Ceiling Fan(s), Eating Area
Heating Baseboard, Electric, Wood
Flooring Laminate, Linoleum, Tile
Fireplaces Type Recreation Room, Wood Burning, Wood Stove
Window Features Blinds,Insulated Windows,Vinyl Frames
Appliance F/S/W/D, Range Hood, Water Filters
Laundry In House
Exterior
Exterior Feature Balcony/Patio, Fencing: Full
Parking Features Driveway
Utilities Available Cable To Lot, Compost, Electricity To Lot, Phone To Lot
Roof Type Asphalt Shingle
Building
Lot Description Cul-de-sac, Irregular Lot, Level, Private, Wooded Lot
Building Description Insulation: Walls,Vinyl Siding, Ground Level Entry With Main Up
Faces South
Foundation Poured Concrete
Sewer Septic System
Water Well: Drilled
Structure Type Insulation: Walls,Vinyl Siding
Others
Tax ID 027-811-409
Ownership Freehold
Pets Allowed Aquariums, Birds, Cats, Caged Mammals, Dogs
Read Less
Bought with eXp Realty
GET MORE INFORMATION




