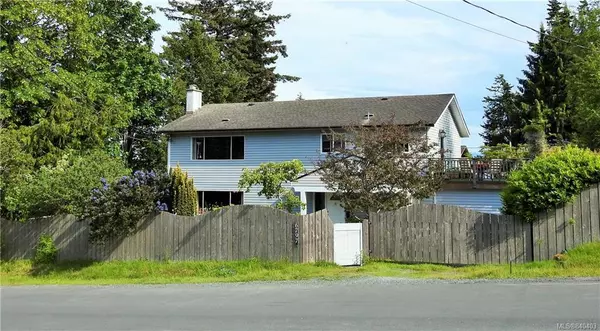For more information regarding the value of a property, please contact us for a free consultation.
6797 Rhodonite Dr Sooke, BC V0S 0H7
Want to know what your home might be worth? Contact us for a FREE valuation!

Our team is ready to help you sell your home for the highest possible price ASAP
Key Details
Sold Price $584,500
Property Type Single Family Home
Sub Type Single Family Detached
Listing Status Sold
Purchase Type For Sale
Square Footage 2,634 sqft
Price per Sqft $221
MLS Listing ID 840403
Sold Date 08/10/20
Style Main Level Entry with Upper Level(s)
Bedrooms 4
Rental Info Unrestricted
Year Built 1977
Annual Tax Amount $3,096
Tax Year 2019
Lot Size 7,840 Sqft
Acres 0.18
Property Sub-Type Single Family Detached
Property Description
Beautiful Quality, Updated (2006) Open Concept, Private 2634sf, 4Bd/2Bth Home is your Sanctuary in the Heart of Sooke, a short walk to the Center, Schools, Parks, Beach & Transit. On the Main: Rich Brazilian Cherry Flooring & Ceramic Tile & Inlays, Spacious LivRm with Efficient Wood Stove, Lg Kitchen+(9x8 Walk-in Pantry) Opens to the Covered Patio, Generous Sized Laundry Rm. & Main Level Bdrm. Both Up and Down Bthrms have Ceramic Tile Inlay & Antique Vanities. On the Upper Level: Two more Bdrms plus The Mstr Bdrm with Fr Doors (Olympic Mtn Glimpses), an Expansive Family Rm (42x14) with FP has access to large 28x12 Sunny, Private Deck. There is Roughed-in Plumbing & Wiring for an Inlaw Suite. The S-facing .18 acre Fully Fenced, Gated, Easy Care Garden/Yard has Studio, Shed, Covered Wood Storage. Established Herbs, Berries & Raised Beds require little effort, but offer Loads of Organic Produce. Sep Entrance to Workshop. This Enchanting Home is Immaculate, An Awesome Value and A Must See!
Location
Province BC
County Capital Regional District
Area Sk Broomhill
Zoning Res
Direction North
Rooms
Other Rooms Storage Shed, Workshop
Main Level Bedrooms 1
Kitchen 1
Interior
Interior Features Breakfast Nook, Ceiling Fan(s), Closet Organizer, Eating Area, French Doors, Storage
Heating Baseboard, Electric, Wood
Flooring Carpet, Linoleum, Tile, Wood
Fireplaces Number 2
Fireplaces Type Family Room, Living Room, Wood Stove
Fireplace 1
Window Features Blinds,Screens,Stained/Leaded Glass
Appliance Dishwasher, Freezer, F/S/W/D, Microwave, Range Hood
Laundry In House
Exterior
Exterior Feature Balcony/Patio, Fencing: Full
Parking Features Driveway
Utilities Available Cable To Lot, Compost, Electricity To Lot, Garbage, Natural Gas To Lot, Phone To Lot, Recycling
View Y/N 1
View Mountain(s)
Roof Type Fibreglass Shingle
Handicap Access Ground Level Main Floor, No Step Entrance
Total Parking Spaces 2
Building
Lot Description Irregular Lot, Level, Private, Wooded Lot
Building Description Vinyl Siding, Main Level Entry with Upper Level(s)
Faces North
Foundation Poured Concrete
Sewer Sewer To Lot
Water Municipal, To Lot
Architectural Style California
Structure Type Vinyl Siding
Others
Tax ID 001-357-441
Ownership Freehold
Pets Allowed Aquariums, Birds, Cats, Caged Mammals, Dogs
Read Less
Bought with eXp Realty
GET MORE INFORMATION




