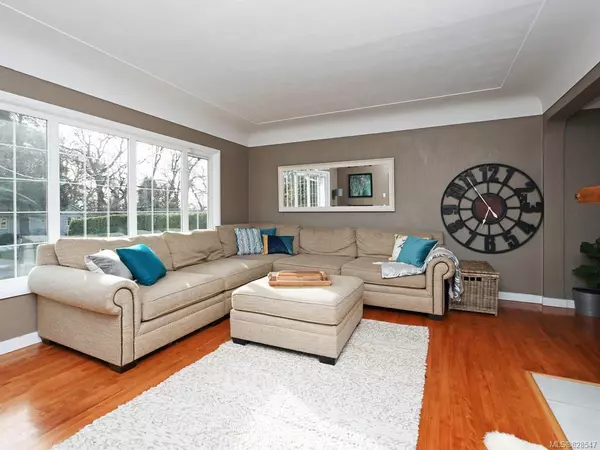For more information regarding the value of a property, please contact us for a free consultation.
1930 Ernest Ave Saanich, BC V8P 1G2
Want to know what your home might be worth? Contact us for a FREE valuation!

Our team is ready to help you sell your home for the highest possible price ASAP
Key Details
Sold Price $1,200,000
Property Type Single Family Home
Sub Type Single Family Detached
Listing Status Sold
Purchase Type For Sale
Square Footage 3,738 sqft
Price per Sqft $321
MLS Listing ID 828547
Sold Date 03/05/20
Style Main Level Entry with Lower/Upper Lvl(s)
Bedrooms 6
Rental Info Unrestricted
Year Built 1951
Annual Tax Amount $5,311
Tax Year 2019
Lot Size 10,890 Sqft
Acres 0.25
Property Sub-Type Single Family Detached
Property Description
Located on a no-through, QUIET street on the Camosun/Henderson border, this 6 bedroom, 6 bath, 3-level, 3700+sq.ft. house on a 10,000+sq.ft. lot is ready for your family! Thanks to a recent addition, this BRIGHT main floor consists of over 2100sq.ft. & features a newer kitchen w/ live edge bar top, spacious living room, dining area, 2 bedrooms, 3 baths, family room, mud-room, & a rec-room/2nd family room w/ vaulted ceilings. The perfect house for the entertainer you must see to appreciate. Top floor has 2 more bedrooms & 2 en-suite baths (kids wing?). Lower level is a 1 or 2 bed in-law suite. This MOVE-IN READY house could make a great multi-family purchase—lots of options here. Fenced-in front yard, large/private backyard w/ entertaining deck, pergola, & fire-pit. 9 houses away from the Oak Bay border, 2 blocks to SMU, & 1 block to Camosun college. Other features: gas fireplaces, hardwood floors, parking for your toys, & newer roof. See virtual open house!
Location
Province BC
County Capital Regional District
Area Se Camosun
Direction South
Rooms
Basement Finished
Main Level Bedrooms 2
Kitchen 2
Interior
Heating Forced Air, Natural Gas
Fireplaces Number 2
Fireplaces Type Gas
Fireplace 1
Laundry In House
Exterior
Parking Features Driveway, RV Access/Parking
Roof Type Fibreglass Shingle
Building
Lot Description Rectangular Lot
Building Description Stucco, Main Level Entry with Lower/Upper Lvl(s)
Faces South
Foundation Poured Concrete
Sewer Sewer To Lot
Water Municipal
Additional Building Exists
Structure Type Stucco
Others
Tax ID 008-086-079
Ownership Freehold
Pets Allowed Aquariums, Birds, Cats, Caged Mammals, Dogs
Read Less
Bought with eXp Realty
GET MORE INFORMATION




