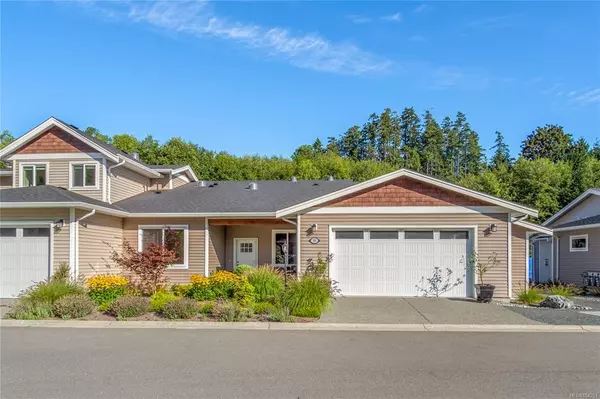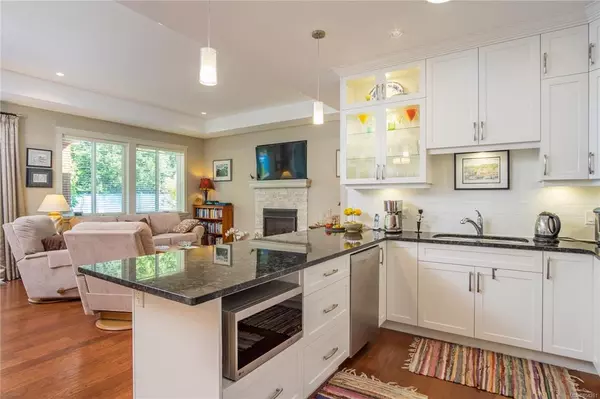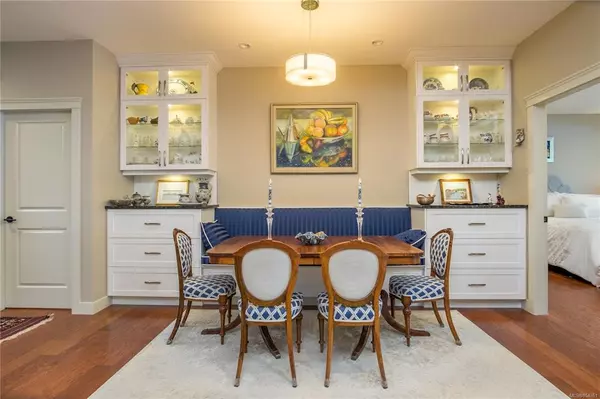For more information regarding the value of a property, please contact us for a free consultation.
2895 River Rd #10 Chemainus, BC V0R 1K3
Want to know what your home might be worth? Contact us for a FREE valuation!

Our team is ready to help you sell your home for the highest possible price ASAP
Key Details
Sold Price $525,000
Property Type Townhouse
Sub Type Row/Townhouse
Listing Status Sold
Purchase Type For Sale
Square Footage 1,495 sqft
Price per Sqft $351
Subdivision Stone Gate Estates
MLS Listing ID 854261
Sold Date 10/29/20
Style Rancher
Bedrooms 2
HOA Fees $300/mo
Rental Info No Rentals
Year Built 2018
Annual Tax Amount $3,422
Tax Year 2020
Lot Size 4,356 Sqft
Acres 0.1
Property Sub-Type Row/Townhouse
Property Description
When you enter this 2 bed, 2 bath, plus den rancher in Chemainus you'll exhale into the serenity of the space and settle right into your new home. No detail has been spared and this home will not disappoint. The heart of the home is the stunning kitchen with granite counter tops, a gourmet stainless steel range, wall to ceiling cabinets with soft close drawers, and oak hardwood floors. In the master bedroom you'll find a walk-in closet & ensuite with heated flooring, free standing soaker tub, and separate shower. Tons of extra storage with a double garage, large laundry/mud room, and a crawl space. Some of the special extras include central vac, gas fireplace, natural gas furnace with air conditioning, sun tunnels AND a covered deck and patio. This immaculate package can be found at Stone Gate Estates, within walking distance to shops, walking trails, and the beach! Come and see this gorgeous home for yourself! All measurements are approximate, please verify if important.
Location
Province BC
County North Cowichan, Municipality Of
Area Du Chemainus
Zoning R6
Direction Southeast
Rooms
Basement Crawl Space
Main Level Bedrooms 2
Kitchen 1
Interior
Heating Forced Air
Cooling Air Conditioning
Flooring Hardwood, Tile
Fireplaces Number 1
Fireplaces Type Gas
Equipment Central Vacuum
Fireplace 1
Window Features Vinyl Frames
Laundry In Unit
Exterior
Exterior Feature Balcony/Patio, Low Maintenance Yard
Parking Features Garage Double
Garage Spaces 2.0
Roof Type Fibreglass Shingle
Handicap Access Accessible Entrance, Ground Level Main Floor, Master Bedroom on Main
Total Parking Spaces 9
Building
Lot Description Cul-de-sac, Level, Landscaped, Near Golf Course, Adult-Oriented Neighbourhood, Central Location, Marina Nearby, Quiet Area
Building Description Vinyl Siding, Rancher
Faces Southeast
Story 1
Foundation Yes
Sewer Sewer Available
Water Municipal
Structure Type Vinyl Siding
Others
Tax ID 030-673-615
Ownership Freehold/Strata
Pets Allowed Yes
Read Less
Bought with Royal LePage Nanaimo Realty Ladysmith
GET MORE INFORMATION




