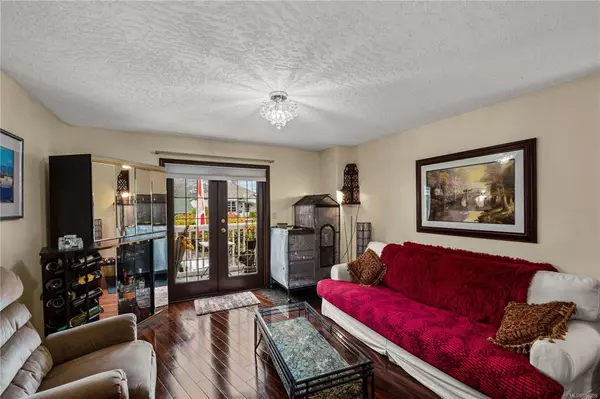For more information regarding the value of a property, please contact us for a free consultation.
889 Lampson St Esquimalt, BC V9A 6B6
Want to know what your home might be worth? Contact us for a FREE valuation!

Our team is ready to help you sell your home for the highest possible price ASAP
Key Details
Sold Price $870,000
Property Type Multi-Family
Sub Type Half Duplex
Listing Status Sold
Purchase Type For Sale
Square Footage 2,980 sqft
Price per Sqft $291
MLS Listing ID 856298
Sold Date 01/15/21
Style Duplex Front/Back
Bedrooms 6
HOA Fees $105/mo
Rental Info Unrestricted
Year Built 2000
Annual Tax Amount $4,789
Tax Year 2019
Lot Size 3,920 Sqft
Acres 0.09
Property Sub-Type Half Duplex
Property Description
Tastefully renovated and well cared for half-duplex featuring a 3 bedroom mortgage helper. Step inside to this spacious 2980 sqft 6 Bed 3 Bath home with bamboo hardwood flooring, gas fireplace, large kitchen with new appliances, separate family room and living room, and your private backyard oasis. The roomy master bedroom features a walk-in closet, private balcony and a jetted tub in the 4 piece ensuite. Downstairs features a 3 Bed 1 Bath suite with 9' ceilings, separate entrance and laundry room. Located in the desired Esquimalt community, your next home is just steps to Lampson Park, Esquimalt High School, Gorge Vale Golf Course, and amenities. This is the perfect home if you are a growing family looking for a mortgage helper or an investor. Downtown is just a 8-minute drive or 15-minute bike ride. Westside Village Center is a few minutes away. Call today for more information.
Location
Province BC
County Capital Regional District
Area Es Old Esquimalt
Direction West
Rooms
Basement Finished
Main Level Bedrooms 3
Kitchen 2
Interior
Heating Baseboard, Electric, Natural Gas
Cooling None
Flooring Hardwood, Laminate, Tile
Fireplaces Number 1
Fireplaces Type Gas, Living Room
Fireplace 1
Appliance F/S/W/D
Laundry In House, In Unit
Exterior
Parking Features Attached, Driveway, Garage
Garage Spaces 1.0
Roof Type Asphalt Shingle
Total Parking Spaces 3
Building
Lot Description Curb & Gutter, Irregular Lot, Private, Serviced
Building Description Frame Wood,Insulation: Ceiling,Insulation: Walls,Stucco, Duplex Front/Back
Faces West
Story 2
Foundation Poured Concrete
Sewer Sewer To Lot
Water Municipal
Structure Type Frame Wood,Insulation: Ceiling,Insulation: Walls,Stucco
Others
Tax ID 025-101-196
Ownership Freehold/Strata
Pets Allowed Aquariums, Birds, Caged Mammals, Cats, Dogs, Yes
Read Less
Bought with Royal LePage Coast Capital - Oak Bay
GET MORE INFORMATION




