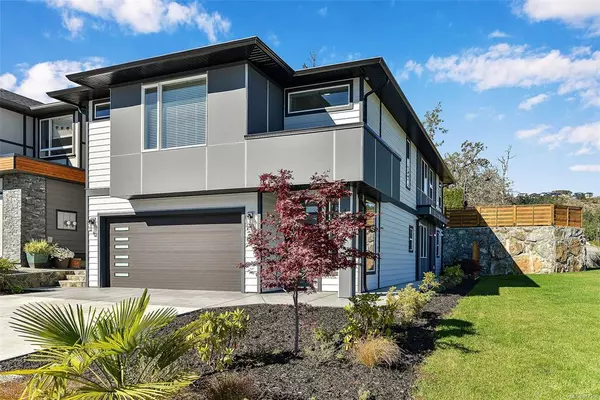For more information regarding the value of a property, please contact us for a free consultation.
1202 Flint Ave Langford, BC V9B 0T9
Want to know what your home might be worth? Contact us for a FREE valuation!

Our team is ready to help you sell your home for the highest possible price ASAP
Key Details
Sold Price $949,000
Property Type Single Family Home
Sub Type Single Family Detached
Listing Status Sold
Purchase Type For Sale
Square Footage 2,479 sqft
Price per Sqft $382
MLS Listing ID 857308
Sold Date 01/15/21
Style Ground Level Entry With Main Up
Bedrooms 5
Rental Info Unrestricted
Year Built 2018
Annual Tax Amount $4,258
Tax Year 2019
Lot Size 3,484 Sqft
Acres 0.08
Property Sub-Type Single Family Detached
Property Description
This almost new 5 bedroom 4 bath home with legal 1 bedroom suite on a lovely open corner lot offers views and more! The second level main floor features a large master bedroom with walk in closet & en-suite. The kitchen is open concept to the living room and has easy access to the large patio and backyard space for your warm summer evening BBQ's. Out on the patio you will find one of the most luxurious new hot tubs around with pop up TV and sound system. Behind the home is green space creating privacy and protection. Back inside on the upper level you will find 2 more bedrooms, another full bath, and dedicated laundry room w/ storage. On the lower level there is 1 bed & half bath. The large 1 bed suite has a full kitchen, independent laundry, separate entry, 9 foot ceilings, and a full bathroom. The home also features dual head ductless heat pump, quartz counters throughout, gas on demand HW, Vacuum system, storage and more.
Location
Province BC
County Capital Regional District
Area La Bear Mountain
Direction Southeast
Rooms
Basement None
Main Level Bedrooms 3
Kitchen 2
Interior
Interior Features Closet Organizer
Heating Baseboard, Electric, Natural Gas
Cooling Air Conditioning
Flooring Carpet, Wood
Fireplaces Number 1
Fireplaces Type Gas, Living Room
Equipment Central Vacuum, Electric Garage Door Opener
Fireplace 1
Window Features Blinds,Insulated Windows,Screens
Appliance Dishwasher, F/S/W/D, Microwave, Oven/Range Gas
Laundry In House, In Unit
Exterior
Exterior Feature Fencing: Full, Garden, Low Maintenance Yard
Parking Features Driveway, Garage Double
Garage Spaces 2.0
View Y/N 1
View Mountain(s), Valley
Roof Type Asphalt Torch On,Fibreglass Shingle
Total Parking Spaces 2
Building
Lot Description Irregular Lot
Building Description Cement Fibre,Frame Wood, Ground Level Entry With Main Up
Faces Southeast
Foundation Poured Concrete
Sewer Sewer To Lot
Water Municipal
Architectural Style Contemporary
Structure Type Cement Fibre,Frame Wood
Others
Tax ID 030-325-650
Ownership Freehold
Pets Allowed Aquariums, Birds, Caged Mammals, Cats, Dogs, Yes
Read Less
Bought with eXp Realty
GET MORE INFORMATION




