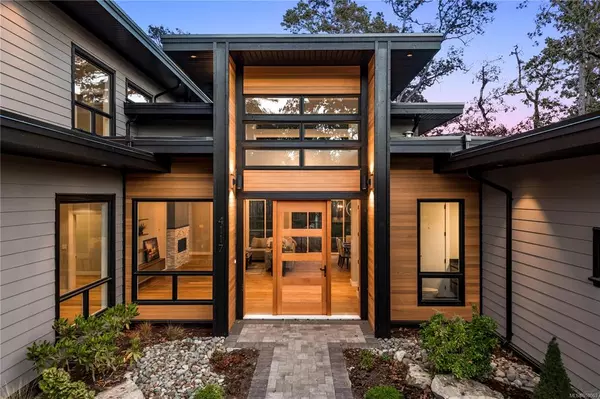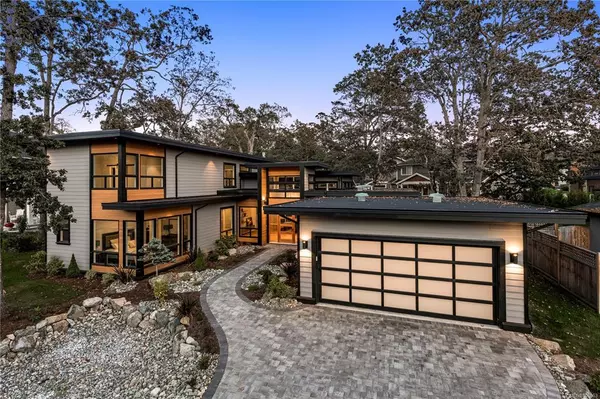For more information regarding the value of a property, please contact us for a free consultation.
4117 Alberg Lane Saanich, BC V8N 1Z7
Want to know what your home might be worth? Contact us for a FREE valuation!

Our team is ready to help you sell your home for the highest possible price ASAP
Key Details
Sold Price $1,700,000
Property Type Single Family Home
Sub Type Single Family Detached
Listing Status Sold
Purchase Type For Sale
Square Footage 3,161 sqft
Price per Sqft $537
MLS Listing ID 858063
Sold Date 01/25/21
Style Main Level Entry with Upper Level(s)
Bedrooms 4
HOA Fees $214/mo
Rental Info Unrestricted
Year Built 2020
Annual Tax Amount $6,070
Tax Year 2020
Lot Size 10,454 Sqft
Acres 0.24
Property Sub-Type Single Family Detached
Property Description
This gorgeous new construction executive home is exquisitely designed by Studio DB3 and built by award-winning GL Island Development. This 2 level home offers an open-concept floorplan with 13.5 ft ceilings and is just over 3100 SqFt with plenty of room for entertaining. There are 2 bathrooms, and 3 bedrooms upstairs, plus the 2nd Master with a remarkable 5-piece ensuite and a custom closet. The bright and spacious open concept kitchen is ideal for dinner parties and gatherings. Featuring oak hardwood floors, a spacious kitchen with an expansive island, quartz countertops, and a stunning double-sided gas fireplace. Upon entry, you will love the custom front door leading to a spacious open floor plan, 15' ceilings, custom lighting, heated tile floors, 2 soaker bathtubs, and much more. A modern & energy-efficient home that features high-end Miele appliances, quality finishings and fixtures, and a thoughtful layout. Price Plus GST
Location
Province BC
County Capital Regional District
Area Se Mt Doug
Direction West
Rooms
Basement Crawl Space
Main Level Bedrooms 1
Kitchen 1
Interior
Interior Features Closet Organizer, Dining/Living Combo, Eating Area, Wine Storage
Heating Electric, Hot Water, Heat Pump, Natural Gas
Cooling Air Conditioning
Flooring Carpet, Wood
Fireplaces Number 1
Fireplaces Type Gas, Living Room
Equipment Central Vacuum, Central Vacuum Roughed-In, Electric Garage Door Opener
Fireplace 1
Window Features Screens,Skylight(s),Vinyl Frames
Appliance Built-in Range, Dryer, Dishwasher, F/S/W/D, Microwave, Oven Built-In, Range Hood
Laundry In House
Exterior
Exterior Feature Balcony/Patio, Fencing: Full, Sprinkler System, Water Feature
Parking Features Attached, Driveway, Garage Double, Guest
Garage Spaces 2.0
Utilities Available Cable To Lot, Electricity To Lot, Garbage, Natural Gas To Lot
Amenities Available Private Drive/Road
Roof Type Asphalt Torch On
Handicap Access Ground Level Main Floor, Primary Bedroom on Main, No Step Entrance, Wheelchair Friendly
Total Parking Spaces 3
Building
Lot Description Cleared, Irregular Lot, Near Golf Course, Serviced
Building Description Cement Fibre,Frame Wood,Insulation: Ceiling,Insulation: Walls,Wood, Main Level Entry with Upper Level(s)
Faces West
Foundation Poured Concrete
Sewer Sewer To Lot
Water Municipal
Architectural Style Contemporary
Structure Type Cement Fibre,Frame Wood,Insulation: Ceiling,Insulation: Walls,Wood
Others
Tax ID 029-987-822
Ownership Freehold/Strata
Pets Allowed Aquariums, Birds, Caged Mammals, Cats, Dogs, Yes
Read Less
Bought with Macdonald Realty Ltd. (Sid)
GET MORE INFORMATION




