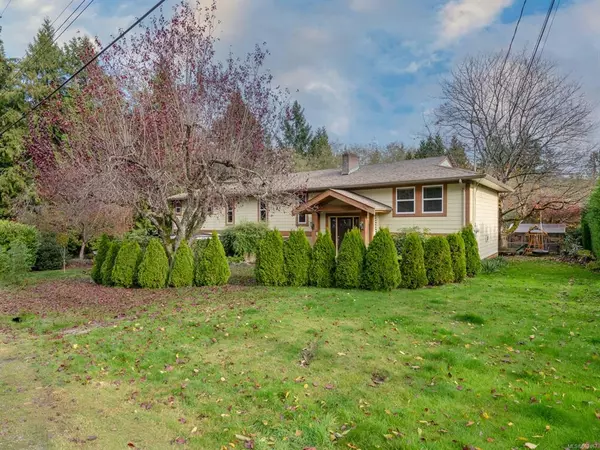For more information regarding the value of a property, please contact us for a free consultation.
5430 Arnhem Terr Nanaimo, BC V9T 2M3
Want to know what your home might be worth? Contact us for a FREE valuation!

Our team is ready to help you sell your home for the highest possible price ASAP
Key Details
Sold Price $814,000
Property Type Single Family Home
Sub Type Single Family Detached
Listing Status Sold
Purchase Type For Sale
Square Footage 2,712 sqft
Price per Sqft $300
MLS Listing ID 862167
Sold Date 02/26/21
Style Main Level Entry with Lower Level(s)
Bedrooms 5
Rental Info Unrestricted
Year Built 1965
Annual Tax Amount $5,420
Tax Year 2020
Lot Size 0.480 Acres
Acres 0.48
Property Sub-Type Single Family Detached
Property Description
Welcome to Pleasant Valley in North Nanaimo. This stunning home features 5 beds, 3 baths, a 2 bed suite & a great back yard with deck, hot tub, & beautiful landscaping. Walking in you will enter a great room w/ a beautiful kitchen w/ island & tons of storage space, a large living room & dining area w/ access to the back deck. The master bedroom has deck access, a 5 piece ensuite & walk in closet. There are 2 other bedrooms, laundry & the main bath. Downstairs is the separate 2 bedroom suite w/ open layout & own laundry. Outside entertain to your hearts content with the spacious back deck, private yard & hot tub. Relax and let your kids play & take advantage of a storage shed for all your tools and toys. There is tons of parking out front for your boat, RV and vehicles along with a triple garage. Located in North Nanaimo, this home is close to shopping, parks, transit, and all major amenities. Don't miss an opportunity to view it today! Msmts approx., pls verify if important.
Location
Province BC
County Nanaimo, City Of
Area Na Pleasant Valley
Direction West
Rooms
Basement Finished
Main Level Bedrooms 3
Kitchen 2
Interior
Interior Features Workshop
Heating Electric, Heat Pump
Cooling Air Conditioning
Flooring Carpet, Hardwood, Tile
Fireplaces Number 1
Fireplaces Type Wood Burning
Fireplace 1
Window Features Vinyl Frames
Appliance Dishwasher, F/S/W/D, Hot Tub
Laundry In House
Exterior
Exterior Feature Balcony/Deck, Fenced, Playground, Water Feature
Parking Features Driveway, Garage Triple
Garage Spaces 3.0
Roof Type Asphalt Shingle
Total Parking Spaces 3
Building
Lot Description Central Location, Family-Oriented Neighbourhood, Landscaped, Level, Private, Recreation Nearby, Shopping Nearby
Building Description Wood, Main Level Entry with Lower Level(s)
Faces West
Foundation Slab
Sewer Sewer Connected
Water Municipal
Structure Type Wood
Others
Tax ID 004-192-079
Ownership Freehold
Acceptable Financing Must Be Paid Off
Listing Terms Must Be Paid Off
Pets Allowed Aquariums, Birds, Caged Mammals, Cats, Dogs, Yes
Read Less
Bought with Royal LePage Parksville-Qualicum Beach Realty (QU)
GET MORE INFORMATION




