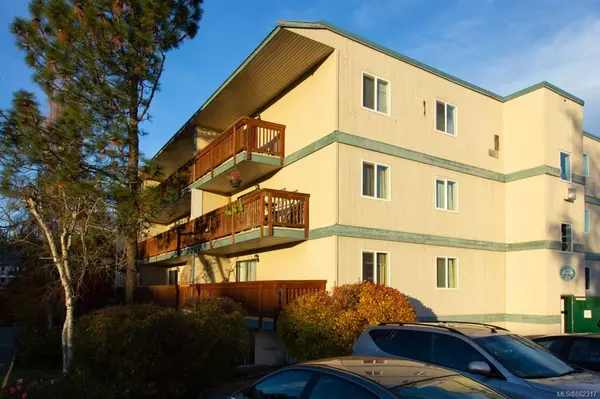For more information regarding the value of a property, please contact us for a free consultation.
4728 Uplands Dr #303 Nanaimo, BC V9T 4S9
Want to know what your home might be worth? Contact us for a FREE valuation!

Our team is ready to help you sell your home for the highest possible price ASAP
Key Details
Sold Price $224,000
Property Type Condo
Sub Type Condo Apartment
Listing Status Sold
Purchase Type For Sale
Square Footage 700 sqft
Price per Sqft $320
Subdivision Northridge Estates
MLS Listing ID 862317
Sold Date 03/25/21
Style Condo
Bedrooms 2
HOA Fees $233/mo
Rental Info Unrestricted
Year Built 1984
Annual Tax Amount $1,262
Tax Year 2019
Lot Size 435 Sqft
Acres 0.01
Property Sub-Type Condo Apartment
Property Description
Bright and Spacious and in a great location? Walking in you will notice that everything has been beautifully renovated and is move in ready. Great updated kitchen with new counter tops modern color scheme. The spacious living room has access to the covered balcony, a great place for morning coffee or enjoying the summer evenings. This 711 sqft two bedroom one bathroom unit has new paint throughout and has plenty of closet storage space. Close to Nanaimo North Town Centre, Longwood Shopping, shopping, restaurants, schools, parks, trails, transit, and all major amenities. Don't wait to check this one out. Pets & Rentals Allowed. Msmts are approximate, pls verify if important.
Location
Province BC
County Nanaimo, City Of
Area Na Uplands
Zoning R8
Direction West
Rooms
Main Level Bedrooms 2
Kitchen 1
Interior
Interior Features Elevator
Heating Baseboard, Electric
Cooling None
Flooring Carpet, Linoleum
Window Features Insulated Windows
Laundry Common Area, In Unit
Exterior
Exterior Feature Balcony, Security System, Wheelchair Access
Parking Features Guest, Open
Utilities Available Cable Available, Electricity Available, Phone Available
Amenities Available Elevator(s), Secured Entry
View Y/N 1
View Mountain(s)
Roof Type Asphalt Torch On,Membrane
Handicap Access Wheelchair Friendly
Total Parking Spaces 1
Building
Lot Description Recreation Nearby, Shopping Nearby
Building Description Insulation: Ceiling,Insulation: Walls,Stucco & Siding, Condo
Faces West
Story 4
Foundation Poured Concrete
Sewer Sewer To Lot
Water Municipal
Architectural Style Contemporary
Structure Type Insulation: Ceiling,Insulation: Walls,Stucco & Siding
Others
HOA Fee Include Caretaker,Hot Water,Insurance,Maintenance Grounds,Maintenance Structure,Property Management,Sewer,Water
Tax ID 000-591-238
Ownership Freehold/Strata
Acceptable Financing Must Be Paid Off
Listing Terms Must Be Paid Off
Pets Allowed Aquariums, Birds, Cats, Dogs
Read Less
Bought with eXp Realty
GET MORE INFORMATION




