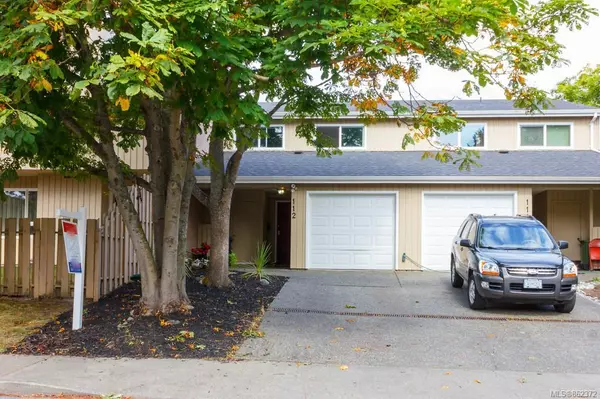For more information regarding the value of a property, please contact us for a free consultation.
3048 Washington Ave #112 Victoria, BC V9A 1P6
Want to know what your home might be worth? Contact us for a FREE valuation!

Our team is ready to help you sell your home for the highest possible price ASAP
Key Details
Sold Price $555,000
Property Type Townhouse
Sub Type Row/Townhouse
Listing Status Sold
Purchase Type For Sale
Square Footage 1,375 sqft
Price per Sqft $403
MLS Listing ID 862372
Sold Date 03/31/21
Style Main Level Entry with Upper Level(s)
Bedrooms 3
HOA Fees $475/mo
Rental Info Some Rentals
Year Built 1982
Annual Tax Amount $2,412
Tax Year 2020
Lot Size 2,178 Sqft
Acres 0.05
Property Sub-Type Row/Townhouse
Property Description
Bring your family and pets to this excellent starter property. 3 bedrooms and 2 bathrooms upstairs with all new carpet provide ample private space, while the open-plan main floor with gorgeous wood flooring allows for large or small family gatherings. Sliding glass doors lead to a private west-facing back yard; great for kids, pets and gardening. Two wood-burning fireplaces, an eating area in the kitchen, a private balcony off the master bedroom, tons of storage in the attached garage... the extras go on and on. Close to bus routes, malls, Tech Park, schools, and all amenities, this is the perfect place to begin your homeownership or move up to from your condo. Call today for appointments.
Location
Province BC
County Capital Regional District
Area Vi Burnside
Direction East
Rooms
Basement None
Kitchen 1
Interior
Interior Features Breakfast Nook, Dining/Living Combo, Storage
Heating Baseboard, Electric
Cooling None
Flooring Carpet
Fireplaces Number 2
Fireplaces Type Living Room
Fireplace 1
Window Features Insulated Windows,Window Coverings
Laundry In Unit
Exterior
Exterior Feature Balcony/Patio, Fencing: Full
Parking Features Attached, Driveway, Garage
Garage Spaces 1.0
Amenities Available Common Area
Roof Type Asphalt Shingle
Handicap Access Ground Level Main Floor, No Step Entrance
Total Parking Spaces 2
Building
Lot Description Private, Rectangular Lot
Building Description Frame Wood,Wood, Main Level Entry with Upper Level(s)
Faces East
Story 2
Foundation Poured Concrete
Sewer Sewer To Lot
Water Municipal
Architectural Style West Coast
Structure Type Frame Wood,Wood
Others
HOA Fee Include Garbage Removal,Maintenance Grounds,Property Management,Water
Tax ID 000-938-041
Ownership Freehold/Strata
Acceptable Financing Purchaser To Finance
Listing Terms Purchaser To Finance
Pets Allowed Aquariums, Birds, Cats, Dogs
Read Less
Bought with eXp Realty
GET MORE INFORMATION




