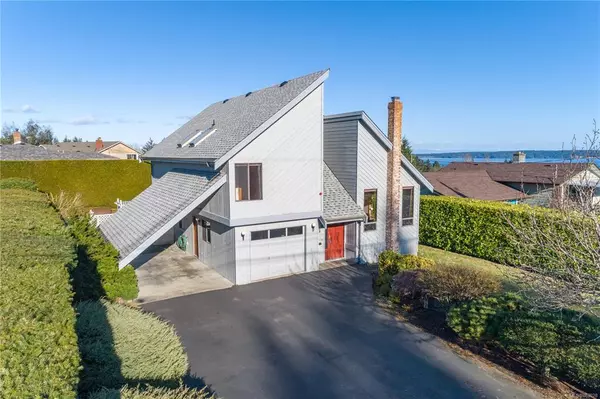For more information regarding the value of a property, please contact us for a free consultation.
3169 Sunset Dr Chemainus, BC V0R 1K2
Want to know what your home might be worth? Contact us for a FREE valuation!

Our team is ready to help you sell your home for the highest possible price ASAP
Key Details
Sold Price $652,011
Property Type Single Family Home
Sub Type Single Family Detached
Listing Status Sold
Purchase Type For Sale
Square Footage 1,896 sqft
Price per Sqft $343
MLS Listing ID 863028
Sold Date 02/22/21
Style Main Level Entry with Upper Level(s)
Bedrooms 2
Rental Info Unrestricted
Year Built 1986
Annual Tax Amount $4,811
Tax Year 2020
Lot Size 9,147 Sqft
Acres 0.21
Property Sub-Type Single Family Detached
Property Description
Situated in the quiet neighbourhood of Channel View Estates this West Coast style 2 bed plus den 1,896 sq. ft. house has great curb appeal. This unique split level home with good bones is ready for your new design ideas. Attractive floor plan offers a large dining and living space accented by 19ft ceilings and a natural gas fireplace, good sized kitchen with sliding doors and a large vinyl sundeck for your BBQ. Step down from the kitchen to the family room with sliders to the level, private backyard, 2pc bath and laundry. Upstairs has a large master suite with ocean view, walk through closet and 4pc ensuite, 2nd bedroom, 4pc bath and funky open den area. Features include a new roof (2010), exterior paint (2019), a single garage plus carport, crawl space and level driveway with lots of parking. Just a short stroll to Askew Creek Park and Chemainus Village Square with a nice grocery store, restaurant, gym and more! 3D virtual tour on realtor.ca.
Location
Province BC
County North Cowichan, Municipality Of
Area Du Chemainus
Zoning R3
Direction South
Rooms
Basement Crawl Space
Kitchen 1
Interior
Interior Features Vaulted Ceiling(s)
Heating Baseboard
Cooling None
Flooring Carpet, Linoleum
Fireplaces Number 1
Fireplaces Type Gas
Fireplace 1
Window Features Aluminum Frames
Appliance F/S/W/D
Laundry In House
Exterior
Exterior Feature Balcony/Deck, Garden, Low Maintenance Yard
Parking Features Driveway, Carport, Garage
Garage Spaces 1.0
Carport Spaces 1
Utilities Available Natural Gas To Lot
Roof Type Asphalt Shingle
Total Parking Spaces 6
Building
Building Description Frame Wood, Main Level Entry with Upper Level(s)
Faces South
Foundation Poured Concrete
Sewer Sewer Connected
Water Municipal
Architectural Style West Coast
Additional Building None
Structure Type Frame Wood
Others
Tax ID 001-277-928
Ownership Freehold
Pets Allowed Aquariums, Birds, Caged Mammals, Cats, Dogs, Yes
Read Less
Bought with eXp Realty
GET MORE INFORMATION




