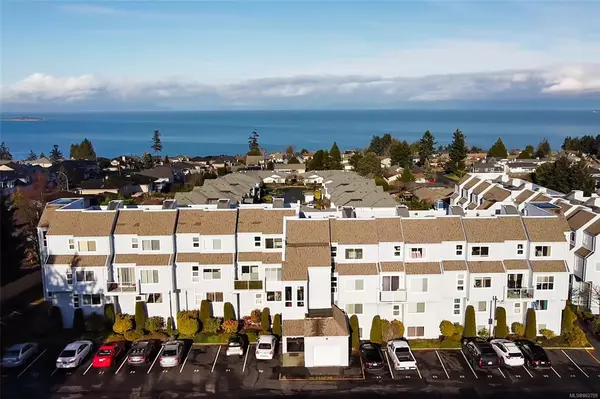For more information regarding the value of a property, please contact us for a free consultation.
6231 Blueback Rd #110B Nanaimo, BC V9V 1J3
Want to know what your home might be worth? Contact us for a FREE valuation!

Our team is ready to help you sell your home for the highest possible price ASAP
Key Details
Sold Price $333,600
Property Type Condo
Sub Type Condo Apartment
Listing Status Sold
Purchase Type For Sale
Square Footage 1,159 sqft
Price per Sqft $287
Subdivision Eagle Point Bayview
MLS Listing ID 862709
Sold Date 03/25/21
Style Condo
Bedrooms 2
HOA Fees $353/mo
Rental Info Unrestricted
Year Built 1980
Annual Tax Amount $1,956
Tax Year 2020
Property Sub-Type Condo Apartment
Property Description
An affordable opportunity to get into the North End market, this townhouse-style unit has a generously sized, open concept layout that lives larger than most. A true lifestyle location, this building is ideal for residents who enjoy indoor-outdoor living - ocean views throughout the property, beautifully-maintained grounds, and a sunken patio area for this unit. A split-level layout defines the living area and bedrooms. On the upper level, the primary bedroom features a walk-thru closet and cheater ensuite. Another bedroom, as well as a den (perfect for work-from-home!) share this level. Updates include new carpet and baseboards. Pets and rentals are permitted, and the unit shows beautifully. Enjoy peek-a-boo ocean views from your living room and patio, or take your morning walk down at Blueback beach - the location truly can't be beat. All measurements are approximate and should be verified if important.
Location
Province BC
County Nanaimo, City Of
Area Na North Nanaimo
Zoning R8
Direction North
Rooms
Basement None
Kitchen 1
Interior
Heating Baseboard, Electric
Cooling None
Flooring Carpet, Laminate, Mixed
Window Features Insulated Windows
Laundry In Unit
Exterior
Exterior Feature Balcony/Patio
Parking Features Additional, Guest, Open
View Y/N 1
View Ocean
Roof Type Membrane
Total Parking Spaces 2
Building
Lot Description Central Location, Family-Oriented Neighbourhood, Park Setting, Quiet Area
Building Description Frame Wood,Insulation: Ceiling,Insulation: Walls,Vinyl Siding, Condo
Faces North
Story 2
Foundation Poured Concrete
Sewer Sewer Connected
Water Municipal
Structure Type Frame Wood,Insulation: Ceiling,Insulation: Walls,Vinyl Siding
Others
HOA Fee Include Garbage Removal,Hot Water,Maintenance Structure,Property Management,Sewer,Water
Tax ID 014-532-948
Ownership Freehold/Strata
Pets Allowed Aquariums, Birds, Caged Mammals, Cats, Dogs, Number Limit, Size Limit
Read Less
Bought with eXp Realty
GET MORE INFORMATION




