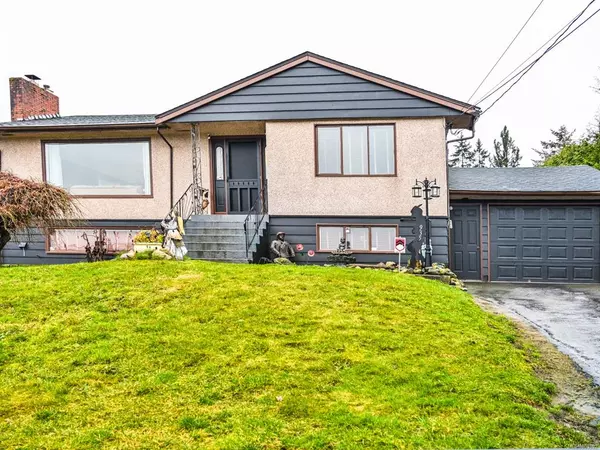For more information regarding the value of a property, please contact us for a free consultation.
935 Brechin Rd Nanaimo, BC V9S 2X5
Want to know what your home might be worth? Contact us for a FREE valuation!

Our team is ready to help you sell your home for the highest possible price ASAP
Key Details
Sold Price $582,000
Property Type Single Family Home
Sub Type Single Family Detached
Listing Status Sold
Purchase Type For Sale
Square Footage 1,935 sqft
Price per Sqft $300
MLS Listing ID 863892
Sold Date 03/25/21
Style Main Level Entry with Lower Level(s)
Bedrooms 4
Rental Info Unrestricted
Year Built 1957
Annual Tax Amount $2,859
Tax Year 2020
Lot Size 10,454 Sqft
Acres 0.24
Property Sub-Type Single Family Detached
Property Description
Ocean view home with many updates and within walking distance to parks, schools, sea plane, ferry terminal, marina and shopping. Set on a large 10,465 sq ft lot offering views of Departure Bay and the coastal mountains beyond. The beautifully established hedge surrounding the back yard provides good privacy to enjoy southern exposure on the expansive deck and yard. From the back yard you can access the garage with large front and back door for easy access. The interior of the home has many updates including laminate and tile flooring as well as countertops and bathroom. Watch the ferries come and go as you enjoy your morning coffee at the breakfast bar looking out the picture window to Departure Bay. This 4 bedroom home has plenty of room for a family with 2 bedrooms and a cozy rec room on the lower level with natural gas fireplace.
Location
Province BC
County Nanaimo, City Of
Area Na Departure Bay
Zoning R1
Direction North
Rooms
Other Rooms Workshop
Basement Partially Finished
Kitchen 1
Interior
Interior Features Dining Room
Heating Forced Air, Natural Gas
Cooling None
Flooring Laminate, Tile
Fireplaces Number 2
Fireplaces Type Gas, Wood Burning
Fireplace 1
Laundry In House
Exterior
Exterior Feature Balcony/Deck
Parking Features Garage
Garage Spaces 1.0
View Y/N 1
View Mountain(s), Ocean
Roof Type Asphalt Shingle
Handicap Access Primary Bedroom on Main
Total Parking Spaces 2
Building
Lot Description Central Location, Landscaped, Marina Nearby, Recreation Nearby, Shopping Nearby, Southern Exposure
Building Description Frame Wood,Stucco & Siding, Main Level Entry with Lower Level(s)
Faces North
Foundation Poured Concrete
Sewer Sewer Connected
Water Municipal
Structure Type Frame Wood,Stucco & Siding
Others
Tax ID 004-993-365
Ownership Freehold
Acceptable Financing Must Be Paid Off
Listing Terms Must Be Paid Off
Pets Allowed Aquariums, Birds, Caged Mammals, Cats, Dogs, Yes
Read Less
Bought with Royal LePage Nanaimo Realty (NanIsHwyN)
GET MORE INFORMATION




