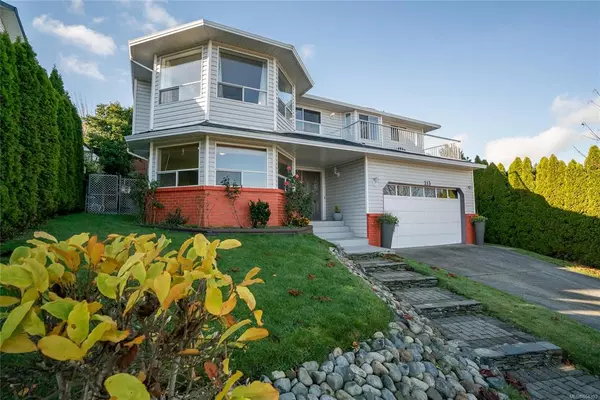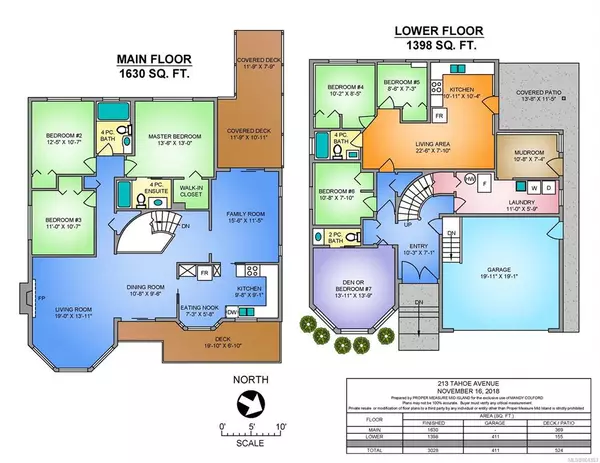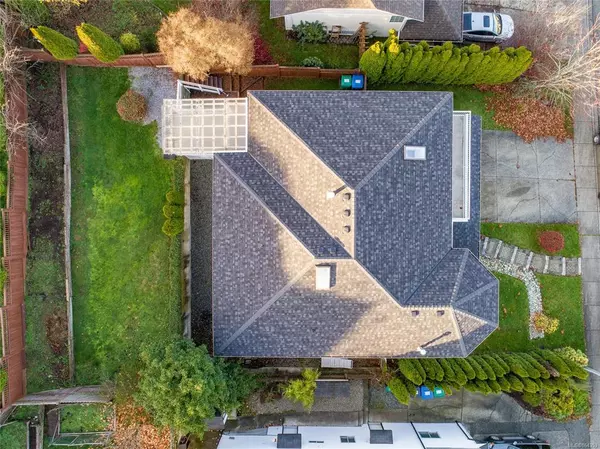For more information regarding the value of a property, please contact us for a free consultation.
213 Tahoe Ave Nanaimo, BC V9R 6R9
Want to know what your home might be worth? Contact us for a FREE valuation!

Our team is ready to help you sell your home for the highest possible price ASAP
Key Details
Sold Price $720,000
Property Type Single Family Home
Sub Type Single Family Detached
Listing Status Sold
Purchase Type For Sale
Square Footage 3,028 sqft
Price per Sqft $237
MLS Listing ID 864353
Sold Date 03/25/21
Style Ground Level Entry With Main Up
Bedrooms 6
Rental Info Unrestricted
Year Built 1990
Annual Tax Amount $4,367
Tax Year 2020
Lot Size 6,534 Sqft
Acres 0.15
Property Sub-Type Single Family Detached
Property Description
Big & beautiful home in South Jingle Pot with 2 or 3 bedroom suite! Expansive home offering 3028 sqft of well designed living space, panorama valley/mountain views & many updates. Spacious living/dining rm on the main with gas fireplace, bay window & access to the front deck to enjoy valley views. The kitchen also captures the scenic backdrop & houses stainless appliances, loads of cabinets & counters plus an eat-in nook. Extending into the family room, the fully covered rear deck continues directly into the level back yard! The main bathroom is updated, boasting a deep & wide tub with tile surround. Spacious master has walk-in closet & full bath w/ skylight. 2 more bedrooms are on the main. Downstairs, a spacious room off the entry is ideal for a home based business or teen, offering a 2 piece bathrm. Laundry, efficient gas furnace & abundance of storage also off the foyer. The suite has its own entry, lg kitchen, updated bath & flex bdrm. 4 yr young roof! Photos taken pre-Tenants.
Location
Province BC
County Nanaimo, City Of
Area Na South Jingle Pot
Zoning R1
Direction East
Rooms
Basement Finished, Full, Walk-Out Access, With Windows
Main Level Bedrooms 3
Kitchen 2
Interior
Interior Features Breakfast Nook, Ceiling Fan(s), Controlled Entry, Dining/Living Combo, Jetted Tub, Winding Staircase
Heating Forced Air, Natural Gas
Cooling None
Flooring Mixed
Fireplaces Number 1
Fireplaces Type Gas, Living Room
Fireplace 1
Window Features Blinds,Insulated Windows,Vinyl Frames,Window Coverings
Appliance Dishwasher, F/S/W/D, Jetted Tub
Laundry In House
Exterior
Exterior Feature Balcony/Deck, Balcony/Patio, Fencing: Full, Garden
Parking Features Driveway, Garage, Garage Double, On Street
Garage Spaces 3.0
Utilities Available Cable To Lot, Compost, Electricity To Lot, Garbage, Natural Gas To Lot, Recycling
View Y/N 1
View Mountain(s), Valley
Roof Type Asphalt Shingle
Total Parking Spaces 2
Building
Lot Description Central Location, Curb & Gutter, Easy Access, Family-Oriented Neighbourhood, Hillside, Landscaped, Marina Nearby, Near Golf Course, Quiet Area, Recreation Nearby, Rectangular Lot, Shopping Nearby, Sidewalk, Sloping
Building Description Brick & Siding,Insulation All,Insulation: Ceiling,Insulation: Walls,Vinyl Siding, Ground Level Entry With Main Up
Faces East
Foundation Slab
Sewer Sewer Connected
Water Municipal
Additional Building Exists
Structure Type Brick & Siding,Insulation All,Insulation: Ceiling,Insulation: Walls,Vinyl Siding
Others
Restrictions Building Scheme,Other
Tax ID 000-077-569
Ownership Freehold
Acceptable Financing Must Be Paid Off
Listing Terms Must Be Paid Off
Pets Allowed Aquariums, Birds, Caged Mammals, Cats, Dogs, Yes
Read Less
Bought with eXp Realty
GET MORE INFORMATION




