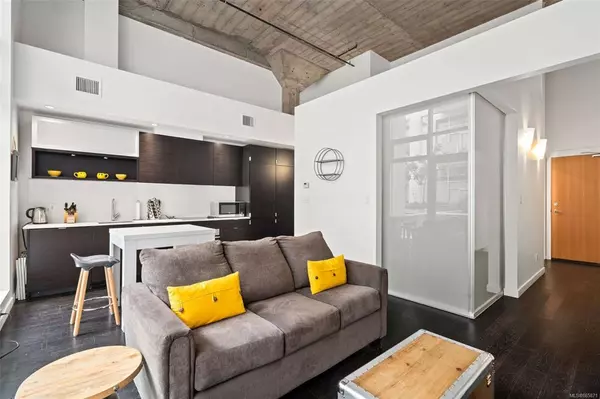For more information regarding the value of a property, please contact us for a free consultation.
770 Fisgard St #243 Victoria, BC V8W 0B8
Want to know what your home might be worth? Contact us for a FREE valuation!

Our team is ready to help you sell your home for the highest possible price ASAP
Key Details
Sold Price $497,000
Property Type Condo
Sub Type Condo Apartment
Listing Status Sold
Purchase Type For Sale
Square Footage 587 sqft
Price per Sqft $846
MLS Listing ID 865871
Sold Date 05/03/21
Style Condo
Bedrooms 1
HOA Fees $290/mo
Rental Info Unrestricted
Year Built 2010
Annual Tax Amount $1,816
Tax Year 2020
Property Sub-Type Condo Apartment
Property Description
Welcome to “The Hudson” one of downtown Victoria's historic landmark buildings. This location offers convenience second to none: coffee shops, restaurants & groceries literally steps away. This one bedroom and den has an open and contemporary design featuring 15 ft exposed concrete ceilings and pillars and oversized windows and a BONUS outdoor patio. This FULLY FURNISHED unit comes equipped with a beautifully designed kitchen with custom cabinetry that includes a built in fridge and dishwasher. With engineered hardwood flooring throughout plus great size den/office and a bedroom with opaque glass sliders that close for privacy. The Bath has soaker tub w/shower. In-suite laundry, forced air, heat pump, heating and cooling are sure to check all your boxes! Don't miss your chance to live at The Hudson.
Location
Province BC
County Capital Regional District
Area Vi Downtown
Direction East
Rooms
Main Level Bedrooms 1
Kitchen 1
Interior
Interior Features Controlled Entry, Eating Area, Elevator, Soaker Tub, Storage, Vaulted Ceiling(s)
Heating Forced Air, Geothermal, Other
Cooling Air Conditioning
Flooring Wood
Window Features Blinds,Window Coverings
Appliance Built-in Range, Dishwasher, Dryer, Oven Built-In, Refrigerator, Washer
Laundry In Unit
Exterior
Exterior Feature Balcony/Patio
Parking Features Guest, Underground
Amenities Available Bike Storage, Elevator(s), Roof Deck, Shared BBQ
Roof Type Asphalt Torch On
Handicap Access Ground Level Main Floor, Primary Bedroom on Main, Wheelchair Friendly
Total Parking Spaces 1
Building
Lot Description Irregular Lot
Building Description Brick,Steel and Concrete, Condo
Faces East
Story 6
Foundation Poured Concrete
Sewer Sewer To Lot
Water Municipal
Architectural Style Heritage
Structure Type Brick,Steel and Concrete
Others
HOA Fee Include Garbage Removal,Maintenance Grounds,Maintenance Structure,Property Management,Sewer,Water
Tax ID 028-332-814
Ownership Freehold/Strata
Pets Allowed Cats, Dogs
Read Less
Bought with Keller Williams Realty VanCentral
GET MORE INFORMATION




