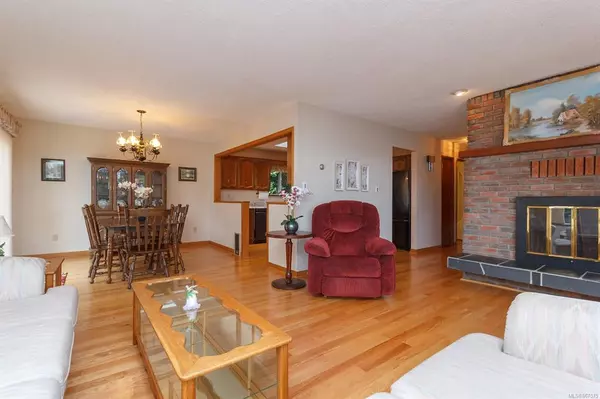For more information regarding the value of a property, please contact us for a free consultation.
11041 Chemainus Rd Saltair, BC V9G 1Z2
Want to know what your home might be worth? Contact us for a FREE valuation!

Our team is ready to help you sell your home for the highest possible price ASAP
Key Details
Sold Price $621,000
Property Type Single Family Home
Sub Type Single Family Detached
Listing Status Sold
Purchase Type For Sale
Square Footage 2,259 sqft
Price per Sqft $274
MLS Listing ID 867575
Sold Date 03/31/21
Style Ground Level Entry With Main Up
Bedrooms 3
Rental Info Unrestricted
Year Built 1978
Annual Tax Amount $2,620
Tax Year 2020
Lot Size 7,840 Sqft
Acres 0.18
Property Sub-Type Single Family Detached
Property Description
Good clean solidly built 1978 home with good close up ocean views. This 2500+ square foot 3 bedroom, 3 bathroom home is located close to the ocean in Saltair on a 7629 square foot lot. One owner, this home has oak floors upstairs, large kitchen open to dining room/living room combination. Nice flat yard. Large deck to enjoy the view. 2 wood fireplaces, one upstairs and one downstairs. Septic tank pumped and inspected March 2021, with new distribution box installed. This home is in excellent condition. Fantastic location 15 minutes from Nanaimo airport. Please note all measurements are approximate and must be verified if important.
Location
Province BC
County Cowichan Valley Regional District
Area Du Saltair
Direction North
Rooms
Other Rooms Storage Shed
Basement Finished, Partially Finished
Kitchen 1
Interior
Interior Features Dining/Living Combo
Heating Baseboard, Electric
Cooling None
Flooring Hardwood, Mixed
Fireplaces Number 2
Fireplaces Type Wood Burning
Fireplace 1
Window Features Aluminum Frames
Appliance Dishwasher, Oven/Range Electric, Refrigerator
Laundry In House
Exterior
Exterior Feature Balcony/Patio
Parking Features Other
Utilities Available Cable To Lot, Electricity To Lot, Garbage, Phone Available, Recycling
View Y/N 1
View Ocean
Roof Type Asphalt Shingle
Total Parking Spaces 2
Building
Lot Description Level
Building Description Frame Wood,Stucco & Siding, Ground Level Entry With Main Up
Faces North
Foundation Poured Concrete
Sewer Septic System
Water Municipal
Structure Type Frame Wood,Stucco & Siding
Others
Tax ID 004-729-927
Ownership Freehold
Pets Allowed Aquariums, Birds, Caged Mammals, Cats, Dogs, Yes
Read Less
Bought with RE/MAX Ocean Pointe Realty (CH)
GET MORE INFORMATION




