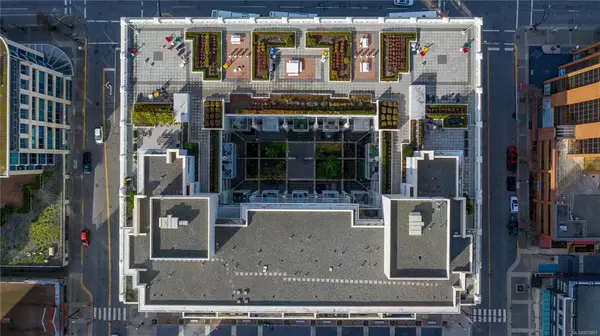For more information regarding the value of a property, please contact us for a free consultation.
770 Fisgard St #433 Victoria, BC V8W 0B8
Want to know what your home might be worth? Contact us for a FREE valuation!

Our team is ready to help you sell your home for the highest possible price ASAP
Key Details
Sold Price $521,000
Property Type Condo
Sub Type Condo Apartment
Listing Status Sold
Purchase Type For Sale
Square Footage 643 sqft
Price per Sqft $810
MLS Listing ID 870857
Sold Date 05/21/21
Style Condo
Bedrooms 2
HOA Fees $398/mo
Rental Info Unrestricted
Year Built 2010
Annual Tax Amount $2,326
Tax Year 2020
Lot Size 871 Sqft
Acres 0.02
Property Sub-Type Condo Apartment
Property Description
Unique two-level one bedroom & den loft in the character-rich Hudson District. The historic Hudson Bay building was transformed in 2015 to create a modern urban city vibe. An east-facing unit w/oak floors, soaring 18ft ceilings & a wall of glass leading to a private deck. The kitchen is a true modern delight w/quartz countertops, Miele appliances, custom built ins, soft close cabinets & ample space to cook. The loft bdrm includes a 5-pce ensuite & closet organizer. There is also a large den that could be great for an office. Enjoy summer nights on your private patio w/glimpses of Mt Baker or go up one level to enjoy the 14,000 SqFt common rooftop patio looking over the city & ocean. In-suite laundry, geothermal heating & storage space on the same level. Secure underground parking in a building w/few restrictions, allowing rentals, pets & kids. Live, play & work w/the public market in your building, shops & anything you could want at your doorstep, in the heart of charming Victoria.
Location
Province BC
County Capital Regional District
Area Vi Downtown
Direction East
Rooms
Main Level Bedrooms 1
Kitchen 1
Interior
Interior Features Ceiling Fan(s), Closet Organizer, Dining/Living Combo, Storage, Vaulted Ceiling(s)
Heating Geothermal, Radiant Floor, Other
Cooling Other
Flooring Carpet, Tile, Wood
Window Features Blinds
Appliance Dishwasher, F/S/W/D, Range Hood
Laundry In Unit
Exterior
Parking Features Underground
Amenities Available Bike Storage, Elevator(s), Roof Deck, Shared BBQ
View Y/N 1
View Mountain(s)
Roof Type Other
Handicap Access No Step Entrance
Total Parking Spaces 1
Building
Lot Description Irregular Lot
Building Description Block,Brick,Steel and Concrete, Condo
Faces East
Story 6
Foundation Poured Concrete
Sewer Sewer Connected
Water Municipal
Structure Type Block,Brick,Steel and Concrete
Others
HOA Fee Include Caretaker,Garbage Removal,Insurance,Property Management,Water
Tax ID 028-333-594
Ownership Freehold/Strata
Pets Allowed Caged Mammals, Cats, Dogs, Number Limit, Size Limit
Read Less
Bought with eXp Realty
GET MORE INFORMATION




