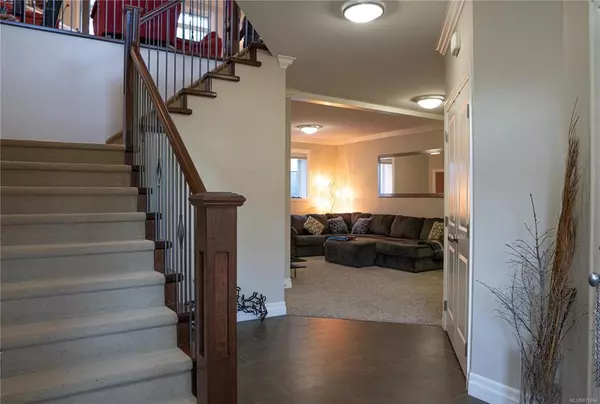For more information regarding the value of a property, please contact us for a free consultation.
6995 Nordin Rd #20 Sooke, BC V9Z 1L4
Want to know what your home might be worth? Contact us for a FREE valuation!

Our team is ready to help you sell your home for the highest possible price ASAP
Key Details
Sold Price $665,000
Property Type Townhouse
Sub Type Row/Townhouse
Listing Status Sold
Purchase Type For Sale
Square Footage 1,841 sqft
Price per Sqft $361
MLS Listing ID 871464
Sold Date 08/02/21
Style Main Level Entry with Upper Level(s)
Bedrooms 3
HOA Fees $423/mo
Rental Info Some Rentals
Year Built 2009
Annual Tax Amount $3,937
Tax Year 2020
Property Sub-Type Row/Townhouse
Property Description
Rare OCEANFRONT opportunity located in highly sought after Heron View Villas. This gorgeous 3 bed 3 bath townhome features a double garage, private backyard patio & large open floor plan with high end finishing's. The master also has ocean views. Pride of ownership is evident throughout as it was built in 2009 but still looks new. Enjoy resort style living with access to a swimming pool, hot tub, sauna, gym, tennis court & more! Conveniently situated in close proximity to a marina next door. Large deck & patio area to watch seals, eagles, otters & even whales explore the harbor.
Location
Province BC
County Capital Regional District
Area Sk Whiffin Spit
Direction South
Rooms
Basement None
Main Level Bedrooms 1
Kitchen 1
Interior
Interior Features Closet Organizer, Dining Room, Dining/Living Combo, Storage
Heating Baseboard, Electric, Natural Gas
Cooling None
Flooring Mixed, Wood
Fireplaces Number 1
Fireplaces Type Gas, Living Room
Fireplace 1
Window Features Vinyl Frames
Appliance Dishwasher, Dryer, F/S/W/D, Refrigerator, Washer
Laundry In House
Exterior
Exterior Feature Balcony/Patio, Low Maintenance Yard
Parking Features Attached, Garage Double
Garage Spaces 2.0
Amenities Available Fitness Centre, Pool: Outdoor, Private Drive/Road, Recreation Room, Sauna, Spa/Hot Tub, Tennis Court(s)
Waterfront Description Ocean
View Y/N 1
View Ocean
Roof Type Fibreglass Shingle
Total Parking Spaces 4
Building
Building Description Cement Fibre,Frame Wood,Stone, Main Level Entry with Upper Level(s)
Faces South
Story 2
Foundation Poured Concrete
Sewer Sewer To Lot
Water Municipal
Architectural Style Arts & Crafts
Structure Type Cement Fibre,Frame Wood,Stone
Others
HOA Fee Include Garbage Removal,Insurance,Maintenance Grounds,Property Management
Tax ID 028-264-495
Ownership Freehold/Strata
Pets Allowed Aquariums, Birds, Caged Mammals, Cats, Dogs, Number Limit
Read Less
Bought with eXp Realty
GET MORE INFORMATION




