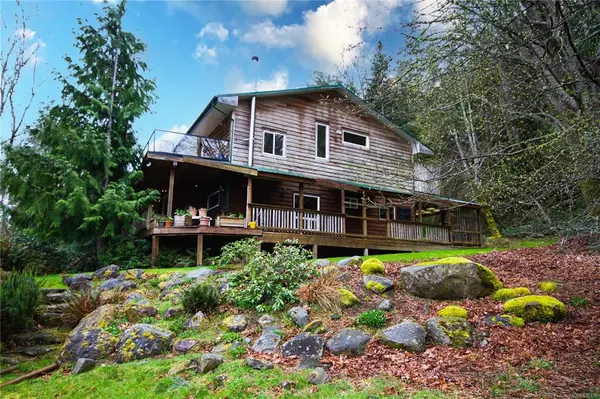For more information regarding the value of a property, please contact us for a free consultation.
1597 Starbuck Lane Gabriola Island, BC V0R 1X5
Want to know what your home might be worth? Contact us for a FREE valuation!

Our team is ready to help you sell your home for the highest possible price ASAP
Key Details
Sold Price $1,660,000
Property Type Single Family Home
Sub Type Single Family Detached
Listing Status Sold
Purchase Type For Sale
Square Footage 6,320 sqft
Price per Sqft $262
MLS Listing ID 872438
Sold Date 05/31/21
Style Split Level
Bedrooms 7
Rental Info Unrestricted
Year Built 1997
Annual Tax Amount $4,884
Tax Year 2020
Lot Size 5.270 Acres
Acres 5.27
Property Sub-Type Single Family Detached
Property Description
A truly one-of-a-kind retreat on Gabriola Island! Previously this gorgeous property was run as a B&B and depending on your plans, this may be possible once again in the near future! Coming up the winding drive, You will find two dwellings. The main home boasts 7 bedrooms plus 2 offices and 5.5 bathrooms with over 6300 sq of living space and sweeping wrap around decks. The property also enjoys an outbuilding with 2 storeys with so much potential. The home enjoys updates with great attention to detail and style. The state-of-the-art kitchen with Butler's pantry , quartz countertops, chevron floors and modern bronze accents are certain to dazzle your guests. The 4 exquisite primary suites with spa-like bathrooms are stunning! Heading outside you will find 5 acres of park like surroundings with a pond, mature trees, ferns and so much space to explore. Verify all data and measurements if deemed important.
Location
Province BC
County Nanaimo Regional District
Area Isl Gabriola Island
Zoning SRR
Direction Northeast
Rooms
Other Rooms Guest Accommodations, Workshop
Basement Partial
Main Level Bedrooms 4
Kitchen 1
Interior
Interior Features Bar, Ceiling Fan(s), Dining/Living Combo, French Doors, Storage
Heating Baseboard, Electric, Heat Pump, Wood
Cooling Air Conditioning
Flooring Hardwood, Mixed
Fireplaces Number 1
Fireplaces Type Wood Burning
Fireplace 1
Window Features Vinyl Frames
Appliance Dishwasher, F/S/W/D, Range Hood
Laundry In House
Exterior
Exterior Feature Balcony/Deck
Parking Features Open
Utilities Available Cable Available, Electricity To Lot, Garbage, Phone Available, Recycling
Roof Type Metal
Total Parking Spaces 6
Building
Lot Description Acreage, Central Location, Easy Access, Irrigation Sprinkler(s), Park Setting, Private, Quiet Area, Recreation Nearby, Rural Setting, Shopping Nearby
Building Description Frame Wood,Wood, Split Level
Faces Northeast
Foundation Poured Concrete
Sewer Septic System
Water Well: Drilled
Architectural Style West Coast
Additional Building Potential
Structure Type Frame Wood,Wood
Others
Restrictions Easement/Right of Way
Tax ID 000105171
Ownership Freehold
Acceptable Financing Must Be Paid Off
Listing Terms Must Be Paid Off
Pets Allowed Aquariums, Birds, Caged Mammals, Cats, Dogs, Yes
Read Less
Bought with eXp Realty
GET MORE INFORMATION




