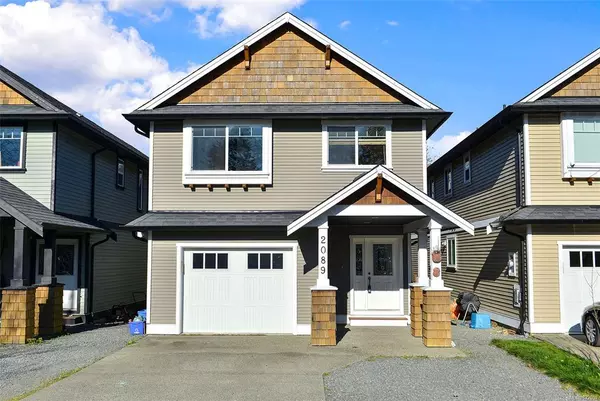For more information regarding the value of a property, please contact us for a free consultation.
2089 Dover St Sooke, BC V0S 1N0
Want to know what your home might be worth? Contact us for a FREE valuation!

Our team is ready to help you sell your home for the highest possible price ASAP
Key Details
Sold Price $754,250
Property Type Single Family Home
Sub Type Single Family Detached
Listing Status Sold
Purchase Type For Sale
Square Footage 2,002 sqft
Price per Sqft $376
MLS Listing ID 872509
Sold Date 05/20/21
Style Ground Level Entry With Main Up
Bedrooms 5
Rental Info Unrestricted
Year Built 2010
Annual Tax Amount $3,891
Tax Year 2020
Lot Size 3,049 Sqft
Acres 0.07
Lot Dimensions 30 ft wide x 100 ft deep
Property Sub-Type Single Family Detached
Property Description
Revenue opportunity! This family home is located in the heart of Sooke. This spacious home boasts over 2002 sqft, lots of natural light, character, & beautiful updates & features throughout. Just to name a few: open concept kitchen & backsplash, separate dining room, hardwood floors, fireplace in living room, a large fully fenced easy-care back yard with fire pit. Main floor also holds a great sized master bedroom with 4-piece ensuite and large walk- in closet. Additional 2 bedrooms and 4-piece bath complete the top floor. BONUS: a mortgage helper- 2-bedroom suite with kitchen, 4-piece bathroom, and open concept living & dinning with private exterior entrance and patio. Large garage and Tons of additional space. Walking distance to schools, shopping centers, and located near great bus routes and parks. Call today to book your private viewing!
Location
Province BC
County Capital Regional District
Area Sk Sooke Vill Core
Direction West
Rooms
Basement Crawl Space
Main Level Bedrooms 3
Kitchen 2
Interior
Interior Features Dining/Living Combo
Heating Baseboard, Electric
Cooling None
Flooring Carpet, Tile, Wood
Fireplaces Number 1
Fireplaces Type Electric, Living Room
Fireplace 1
Window Features Screens
Laundry In House, In Unit
Exterior
Exterior Feature Fencing: Partial
Parking Features Attached, Garage
Garage Spaces 1.0
Roof Type Fibreglass Shingle
Total Parking Spaces 4
Building
Lot Description Rectangular Lot
Building Description Frame Wood,Vinyl Siding, Ground Level Entry With Main Up
Faces West
Foundation Poured Concrete
Sewer Sewer To Lot
Water Municipal
Architectural Style Arts & Crafts
Structure Type Frame Wood,Vinyl Siding
Others
Tax ID 004-207-190
Ownership Freehold
Pets Allowed Aquariums, Birds, Caged Mammals, Cats, Dogs, Yes
Read Less
Bought with eXp Realty
GET MORE INFORMATION




