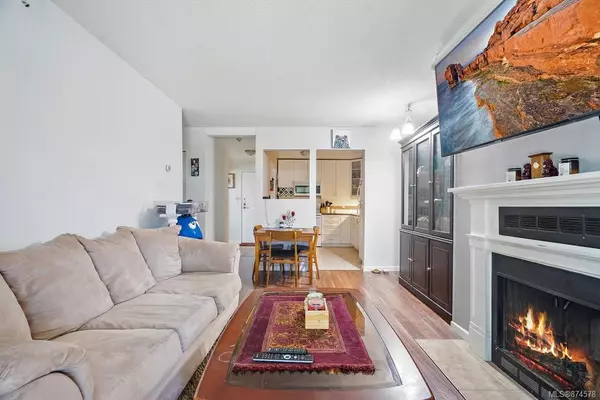For more information regarding the value of a property, please contact us for a free consultation.
3215 Alder St #205 Saanich, BC V8X 1P3
Want to know what your home might be worth? Contact us for a FREE valuation!

Our team is ready to help you sell your home for the highest possible price ASAP
Key Details
Sold Price $363,000
Property Type Condo
Sub Type Condo Apartment
Listing Status Sold
Purchase Type For Sale
Square Footage 665 sqft
Price per Sqft $545
MLS Listing ID 874578
Sold Date 06/15/21
Style Condo
Bedrooms 2
HOA Fees $310/mo
Rental Info Unrestricted
Year Built 1981
Annual Tax Amount $1,301
Tax Year 2020
Lot Size 871 Sqft
Acres 0.02
Property Sub-Type Condo Apartment
Property Description
Back on the market! Located on the outskirts of downtown Victoria, and within walking distance of every amenity one needs (walk score of 72!) - this recently updated 1 bedroom + den/flex room CORNER unit condo is fully rentable and offers fantastic value for first time homebuyers and investors alike! The Alders building is well managed, features a common rec room and sauna, and has recently received new windows/balcony doors. The lower strata fees also include hot water, bike locker, separate storage and a parking space, making this a truly rare find for this price point! The condo itself offers a very functional layout with TWO private West facing balconies surrounded mature trees, creating a private and relaxing outdoor space. Inside you will find a wood burning fireplace, and recently updated flooring, counter tops, and cabinets! Turn key and available for quick possession - Now vacant! Offers as they come
Location
Province BC
County Capital Regional District
Area Se Quadra
Direction West
Rooms
Other Rooms Guest Accommodations
Main Level Bedrooms 2
Kitchen 1
Interior
Interior Features Ceiling Fan(s), Eating Area, Elevator, Storage
Heating Baseboard, Electric, Wood
Cooling None
Flooring Carpet, Tile
Fireplaces Number 1
Fireplaces Type Living Room
Fireplace 1
Window Features Insulated Windows,Window Coverings
Appliance Dishwasher, Oven/Range Electric, Refrigerator
Laundry Common Area
Exterior
Exterior Feature Balcony/Patio, Sprinkler System
Parking Features Driveway, Guest
Amenities Available Common Area, Elevator(s), Guest Suite
Roof Type Asphalt Shingle,Other
Handicap Access No Step Entrance, Primary Bedroom on Main, Wheelchair Friendly
Total Parking Spaces 2
Building
Lot Description Level, Rectangular Lot, Serviced, Wooded Lot
Building Description Frame Wood,Insulation: Ceiling,Wood, Condo
Faces West
Story 3
Foundation Poured Concrete
Sewer Sewer To Lot
Water Municipal
Architectural Style West Coast
Structure Type Frame Wood,Insulation: Ceiling,Wood
Others
HOA Fee Include Caretaker,Garbage Removal,Hot Water,Insurance,Maintenance Grounds,Property Management
Tax ID 000-918-041
Ownership Freehold/Strata
Pets Allowed Aquariums, Birds, Caged Mammals, Cats
Read Less
Bought with eXp Realty
GET MORE INFORMATION




