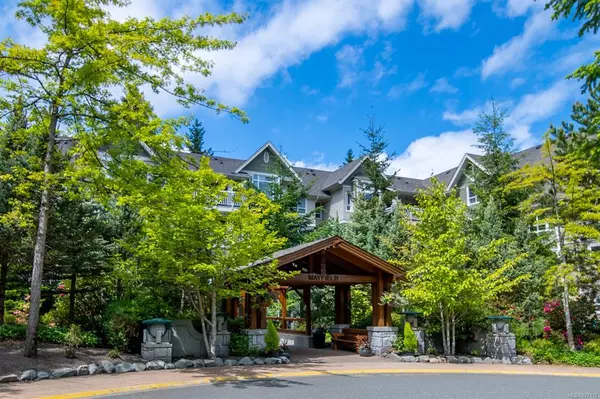For more information regarding the value of a property, please contact us for a free consultation.
5660 Edgewater Lane #407 Nanaimo, BC V9T 6K1
Want to know what your home might be worth? Contact us for a FREE valuation!

Our team is ready to help you sell your home for the highest possible price ASAP
Key Details
Sold Price $450,000
Property Type Condo
Sub Type Condo Apartment
Listing Status Sold
Purchase Type For Sale
Square Footage 1,034 sqft
Price per Sqft $435
Subdivision The Longwood
MLS Listing ID 877178
Sold Date 07/15/21
Style Condo
Bedrooms 2
HOA Fees $468/mo
Rental Info No Rentals
Year Built 2005
Annual Tax Amount $2,318
Tax Year 2020
Property Sub-Type Condo Apartment
Property Description
Top floor unit. Open floor plan. Natural light. Welcome to the Mayfield building at Longwood Estates. This 2 bedroom 2 bathroom top floor unit comes with a great layout that includes an open kitchen, a spacious living room with fireplace and lots of windows, a dining room and for your convenience, in suite laundry. There is a large covered deck that allows you to relax and take in the peaceful environment or if you would like to be closer to nature you can stroll through the lush gardens along the well-kept paths. This complex comes with a clubhouse that facilities a tight community and provides extra space for your social gatherings, secured underground parking and a separate storage locker. Whether you are looking to retire in style or are just in search of a beautiful home in a tranquil location, this one is worth checking out. Pets are even allowed. Msmts approx., pls verify if important.
Location
Province BC
County Nanaimo, City Of
Area Na North Nanaimo
Direction East
Rooms
Basement None
Main Level Bedrooms 2
Kitchen 1
Interior
Interior Features Dining Room
Heating Baseboard, Electric
Cooling None
Flooring Mixed
Fireplaces Number 1
Fireplaces Type Living Room
Fireplace 1
Laundry In Unit
Exterior
Exterior Feature Balcony/Deck, Garden
Parking Features Underground
Amenities Available Clubhouse, Elevator(s), Guest Suite, Recreation Facilities, Workshop Area
Roof Type Asphalt Shingle
Handicap Access Wheelchair Friendly
Total Parking Spaces 3
Building
Lot Description Central Location, Easy Access, Private, Quiet Area, Recreation Nearby, Shopping Nearby
Building Description Frame Wood,Insulation: Ceiling,Insulation: Walls, Condo
Faces East
Story 4
Foundation Poured Concrete
Sewer Sewer Connected
Water Municipal
Additional Building None
Structure Type Frame Wood,Insulation: Ceiling,Insulation: Walls
Others
HOA Fee Include Caretaker,Garbage Removal,Hot Water,Maintenance Grounds,Maintenance Structure,Property Management,Sewer,Water
Tax ID 026-506-866
Ownership Freehold/Strata
Pets Allowed Aquariums, Birds, Caged Mammals, Cats, Dogs, Number Limit, Size Limit
Read Less
Bought with Royal LePage Nanaimo Realty (NanIsHwyN)
GET MORE INFORMATION




