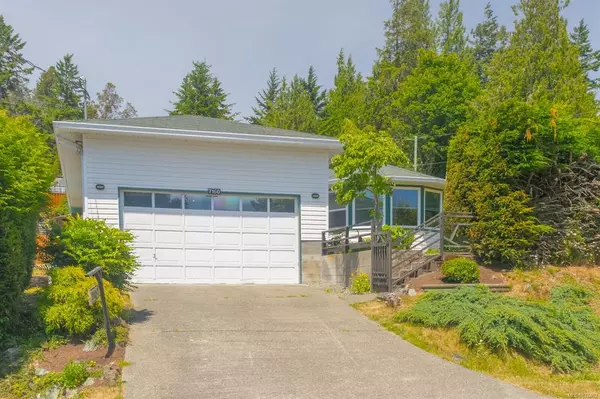For more information regarding the value of a property, please contact us for a free consultation.
7160 Cedar Brook Pl Sooke, BC V0S 1N0
Want to know what your home might be worth? Contact us for a FREE valuation!

Our team is ready to help you sell your home for the highest possible price ASAP
Key Details
Sold Price $742,533
Property Type Single Family Home
Sub Type Single Family Detached
Listing Status Sold
Purchase Type For Sale
Square Footage 1,684 sqft
Price per Sqft $440
MLS Listing ID 878462
Sold Date 08/31/21
Style Rancher
Bedrooms 3
Rental Info Unrestricted
Year Built 1987
Annual Tax Amount $2,559
Tax Year 2020
Lot Size 0.280 Acres
Acres 0.28
Property Sub-Type Single Family Detached
Property Description
One Level living a must see ! Immaculately taken care of is this 3 bedroom 2 bathroom rancher located on the corner of a quiet, no-through road . This home sits on a 0.28 acre lot in a private setting with beautiful rock walls and raised flower gardens. A ceramic tiled entrance way opens up to large, light filled living room w/bay window and inline DR . Bright open concept kitchen includes eat-in area . Adjacent Family rm w/cozy wood burning stove in brick surround with patio doors opening to a private back yard that's perfect for outdoor entertaining.Fully fenced yard with mature trees, this is a gardeners delight . Over hight garage and huge crawl space offers tons of storage .
Location
Province BC
County Capital Regional District
Area Sk John Muir
Zoning R1
Direction West
Rooms
Other Rooms Storage Shed
Basement Crawl Space
Main Level Bedrooms 3
Kitchen 1
Interior
Interior Features Ceiling Fan(s), Eating Area, French Doors, Jetted Tub
Heating Baseboard, Electric, Wood
Cooling None
Flooring Carpet, Hardwood, Tile
Fireplaces Number 1
Fireplaces Type Family Room, Wood Stove
Equipment Electric Garage Door Opener
Fireplace 1
Window Features Bay Window(s),Insulated Windows
Appliance Dishwasher, Range Hood
Laundry In House, In Unit
Exterior
Exterior Feature Balcony/Patio
Parking Features Attached, Garage Double
Garage Spaces 2.0
View Y/N 1
View Mountain(s)
Roof Type Asphalt Shingle
Handicap Access Ground Level Main Floor, Primary Bedroom on Main
Total Parking Spaces 2
Building
Lot Description Curb & Gutter, Irregular Lot, Level, Private, Sloping
Building Description Vinyl Siding, Rancher
Faces West
Foundation Poured Concrete
Sewer Septic System
Water Municipal
Structure Type Vinyl Siding
Others
Restrictions ALR: No,Building Scheme
Tax ID 000-149-217
Ownership Freehold
Acceptable Financing Purchaser To Finance
Listing Terms Purchaser To Finance
Pets Allowed Aquariums, Birds, Caged Mammals, Cats, Dogs
Read Less
Bought with Pemberton Holmes - Sooke
GET MORE INFORMATION




