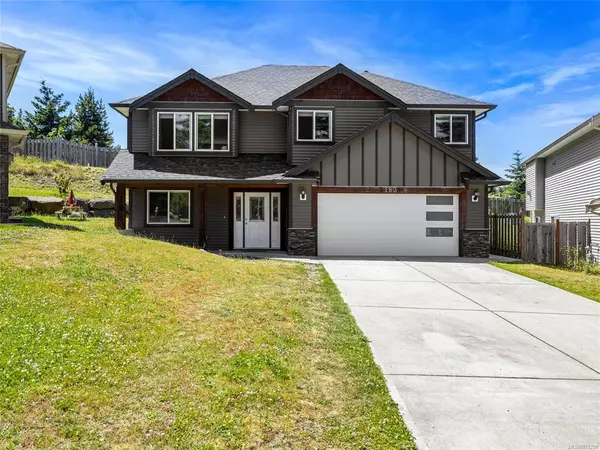For more information regarding the value of a property, please contact us for a free consultation.
183 Armins Pl Nanaimo, BC V9T 0J5
Want to know what your home might be worth? Contact us for a FREE valuation!

Our team is ready to help you sell your home for the highest possible price ASAP
Key Details
Sold Price $843,000
Property Type Single Family Home
Sub Type Single Family Detached
Listing Status Sold
Purchase Type For Sale
Square Footage 2,386 sqft
Price per Sqft $353
Subdivision Armins
MLS Listing ID 879298
Sold Date 08/25/21
Style Ground Level Entry With Main Up
Bedrooms 5
Rental Info Unrestricted
Year Built 2015
Annual Tax Amount $4,439
Tax Year 2020
Lot Size 9,583 Sqft
Acres 0.22
Property Sub-Type Single Family Detached
Property Description
Check out this beautiful newer family home with legal suite located in Pleasant Valley. Nestled on a 9660 sq ft lot at the end of a cul-de-sac the upper main floor offers 1385 sqft of open concept living space consisting of a great room with adjoining dining room, a well appointed kitchen with a pantry & island/breakfast bar. A spacious primary bedroom with 3 piece ensuite, 2 other generous sized bedrooms, 4 piece main bathroom and stacking laundry closet complete this level. A 20x10 deck off the dining area overlooks the big back yard. The ground floor offers 998 sqft including a spacious den which is part of the main home living plus a 682 sqft, 2 bedroom/1 bathroom legal suite w/ separate meter, hot water tank, laundry & outside entry. With tenants in place, this home would also make a great turn-key investment property. Conveniently situated close to schools, shopping and all north end amenities. Balance of new home warranty. Measurements are approximate - verify if important.
Location
Province BC
County Nanaimo, City Of
Area Na Pleasant Valley
Zoning RS-1
Direction East
Rooms
Basement Finished, Full
Main Level Bedrooms 3
Kitchen 2
Interior
Heating Baseboard, Electric
Cooling None
Flooring Mixed
Fireplaces Number 1
Fireplaces Type Gas
Fireplace 1
Window Features Insulated Windows,Vinyl Frames
Laundry In House
Exterior
Parking Features Garage
Garage Spaces 1.0
Roof Type Asphalt Shingle
Total Parking Spaces 2
Building
Lot Description Easy Access, Landscaped, No Through Road
Building Description Insulation: Ceiling,Insulation: Walls,Vinyl Siding, Ground Level Entry With Main Up
Faces East
Foundation Poured Concrete
Sewer Sewer To Lot
Water Municipal
Additional Building Exists
Structure Type Insulation: Ceiling,Insulation: Walls,Vinyl Siding
Others
Tax ID 029-439-388
Ownership Freehold
Pets Allowed Aquariums, Birds, Caged Mammals, Cats, Dogs, Yes
Read Less
Bought with eXp Realty
GET MORE INFORMATION




