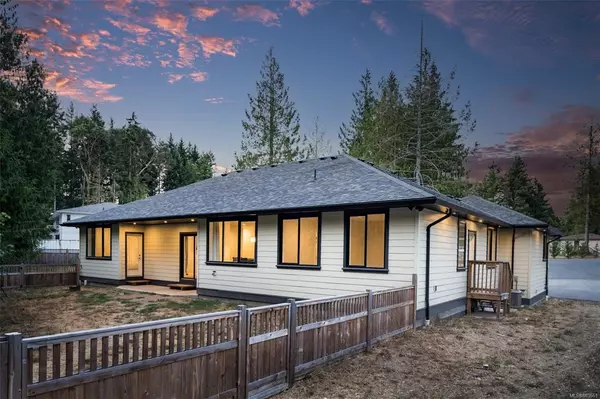For more information regarding the value of a property, please contact us for a free consultation.
1590 Richhand Way Shawnigan Lake, BC V0R 2W2
Want to know what your home might be worth? Contact us for a FREE valuation!

Our team is ready to help you sell your home for the highest possible price ASAP
Key Details
Sold Price $1,000,000
Property Type Single Family Home
Sub Type Single Family Detached
Listing Status Sold
Purchase Type For Sale
Square Footage 2,078 sqft
Price per Sqft $481
MLS Listing ID 883661
Sold Date 10/19/21
Style Rancher
Bedrooms 4
HOA Fees $10/mo
Rental Info Unrestricted
Year Built 2018
Annual Tax Amount $4,159
Tax Year 2020
Lot Size 0.570 Acres
Acres 0.57
Property Sub-Type Single Family Detached
Property Description
AVAILABLE FOR IMMEDIATE POSSESSION!
2018-built 3-bed+den / 3-bath executive rancher on 0.57-acres in a quiet, residential cul-de-sac backing onto protected greenspace. Bright and modern are a theme throughout the property, with a 13'5 vaulted entrance, 9' ceilings, light wood/tile flooring, LED lighting, quartz countertops, white cabinets, and stainless appliance package.
The 31'x16' den has it's own entrance and garden/parking area, a 4-pc bathroom, and is plumbed/wired for a kitchen, making it ideal for an in-law suite – just add cabinets and appliances! The room is also large enough for a pool table and would make an excellent bar/games room.
Other highlights include a high-efficiency heat pump (heating and cooling), double-car garage, central vac ducting, 4' walk-down crawl space (storage), wired security system, and a 30-AMP RV & 60-AMP generator hookup. Make sure to check out the 4K property video link for a detailed view of this beautiful Shawnigan Lake home!
Location
Province BC
County Cowichan Valley Regional District
Area Ml Shawnigan
Zoning R-3 Urban Residential
Direction East
Rooms
Basement Crawl Space
Main Level Bedrooms 4
Kitchen 1
Interior
Interior Features Closet Organizer, Dining/Living Combo, Vaulted Ceiling(s), Workshop
Heating Heat Pump
Cooling HVAC
Flooring Tile, Wood
Equipment Central Vacuum Roughed-In, Electric Garage Door Opener, Security System
Window Features Screens,Vinyl Frames,Window Coverings
Appliance Dishwasher, F/S/W/D, Freezer, Microwave, Range Hood
Laundry In House
Exterior
Exterior Feature Balcony/Patio, Fencing: Partial, Garden, Low Maintenance Yard, Security System
Parking Features Driveway, Garage Double, RV Access/Parking
Garage Spaces 2.0
Roof Type Asphalt Shingle
Handicap Access Ground Level Main Floor, Primary Bedroom on Main
Total Parking Spaces 10
Building
Lot Description Central Location, Cleared, Cul-de-sac, Family-Oriented Neighbourhood, Level, No Through Road, Park Setting, Private, Quiet Area, Recreation Nearby, Rural Setting, Serviced, Shopping Nearby, Southern Exposure
Building Description Cement Fibre,Frame Wood,Insulation All, Rancher
Faces East
Story 1
Foundation Poured Concrete
Sewer Septic System
Water Municipal
Structure Type Cement Fibre,Frame Wood,Insulation All
Others
HOA Fee Include Insurance
Tax ID 029-588-243
Ownership Freehold/Strata
Pets Allowed Aquariums, Birds, Caged Mammals, Cats, Dogs
Read Less
Bought with Pemberton Holmes Ltd. (Dun)
GET MORE INFORMATION




