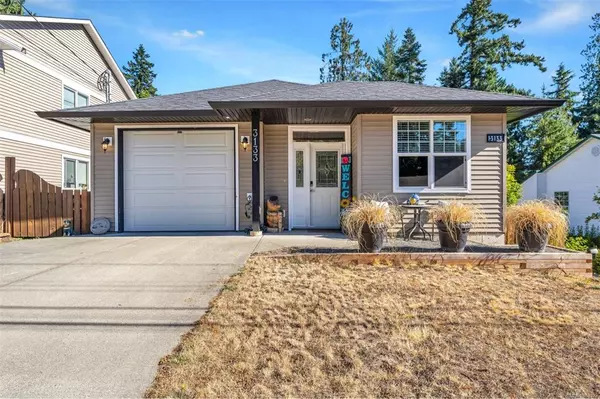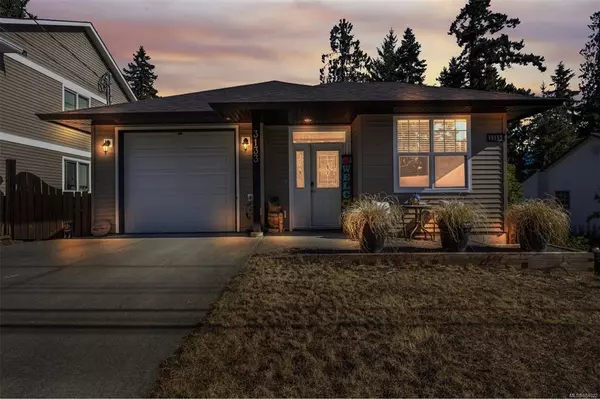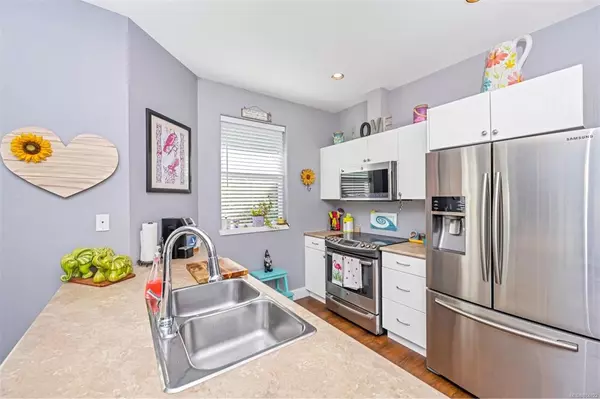For more information regarding the value of a property, please contact us for a free consultation.
3133 Cook St Chemainus, BC V0R 1K0
Want to know what your home might be worth? Contact us for a FREE valuation!

Our team is ready to help you sell your home for the highest possible price ASAP
Key Details
Sold Price $814,500
Property Type Single Family Home
Sub Type Single Family Detached
Listing Status Sold
Purchase Type For Sale
Square Footage 2,246 sqft
Price per Sqft $362
MLS Listing ID 884022
Sold Date 01/08/22
Style Main Level Entry with Lower Level(s)
Bedrooms 4
Rental Info Unrestricted
Year Built 2010
Annual Tax Amount $4,200
Tax Year 2020
Lot Size 5,662 Sqft
Acres 0.13
Property Sub-Type Single Family Detached
Property Description
This main level entry home with separate entrance to the legal suite . has a versatile floor plan. Built in 2010 with over 2100 sq.ft. 2 bedrooms up , 2 four piece bathrooms On the main floor the primary bedroom w/4 piece ensuite & walk-in closet, a second bedroom, open kitchen/living/dining room and second full bathroom Laundry and a outside deck. Downstairs has a kitchen good size family room, two more bedrooms, full bathroom, laundry and a den . There is also a good size fenced yard for the pets. Located in a family friendly Chemainus neighbourhood a short walk to the elementary and secondary schools.
Location
Province BC
County North Cowichan, Municipality Of
Area Du Chemainus
Zoning R3
Direction South
Rooms
Basement Finished, Full
Main Level Bedrooms 2
Kitchen 2
Interior
Heating Baseboard, Electric
Cooling None
Flooring Basement Slab, Mixed
Equipment Central Vacuum
Window Features Insulated Windows
Laundry In Unit
Exterior
Exterior Feature Fencing: Full
Parking Features Garage
Garage Spaces 1.0
Utilities Available Underground Utilities
Roof Type Fibreglass Shingle
Total Parking Spaces 2
Building
Lot Description Central Location, Family-Oriented Neighbourhood
Building Description Insulation: Ceiling,Insulation: Walls,Vinyl Siding, Main Level Entry with Lower Level(s)
Faces South
Foundation Poured Concrete
Sewer Sewer To Lot
Water Municipal
Additional Building Exists
Structure Type Insulation: Ceiling,Insulation: Walls,Vinyl Siding
Others
Restrictions Easement/Right of Way
Tax ID 027-873-200
Ownership Freehold
Pets Allowed Aquariums, Birds, Caged Mammals, Cats, Dogs
Read Less
Bought with eXp Realty
GET MORE INFORMATION




