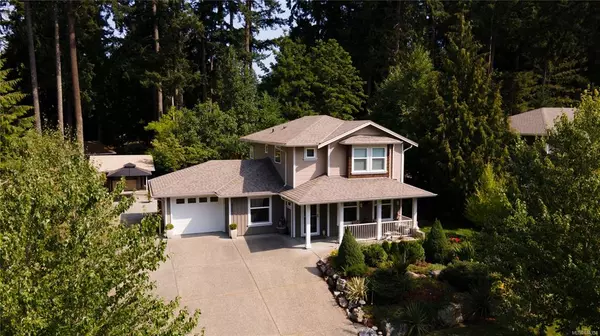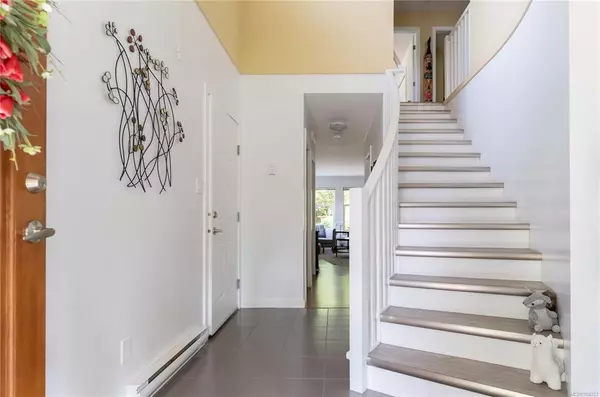For more information regarding the value of a property, please contact us for a free consultation.
3562 Twin Cedars Dr Cobble Hill, BC V0R 1L2
Want to know what your home might be worth? Contact us for a FREE valuation!

Our team is ready to help you sell your home for the highest possible price ASAP
Key Details
Sold Price $970,000
Property Type Single Family Home
Sub Type Single Family Detached
Listing Status Sold
Purchase Type For Sale
Square Footage 1,757 sqft
Price per Sqft $552
MLS Listing ID 884353
Sold Date 10/12/21
Style Main Level Entry with Upper Level(s)
Bedrooms 3
Rental Info Unrestricted
Year Built 2009
Annual Tax Amount $3,561
Tax Year 2020
Lot Size 10,018 Sqft
Acres 0.23
Lot Dimensions 80 x 123
Property Sub-Type Single Family Detached
Property Description
With splendid indoor and outdoor living spaces, this home offers a perfect balance for those that love to entertain or those seeking the peaceful serenity of a beautiful backyard to escape to. Perched above street level, this 3 bed/3 bath home is bright and feels spacious and airy with views of mature trees and exceptional outdoor spaces. Built in 2009, with almost 1800 sq/ft of space and a lot just shy of 10,000 sq/ft is enough room to enjoy without overwhelm.
This home is packed with extras - an irrigation system, kayak storage, a detached hobby shop, and outdoor amenities such as a covered gazebo and patio, fire pit area, fountains, swings, security gates, and a fabulous front porch to sit and watch the world go by.
The layout is perfect for a family or those looking for space to relax and enjoy their retirement. Close to shopping, schools, emergency services, and only a 35-minute drive to Victoria, you get the benefits and feel of a community with the convenience of a city.
Location
Province BC
County Cowichan Valley Regional District
Area Ml Cobble Hill
Zoning R3
Direction South
Rooms
Other Rooms Gazebo, Storage Shed, Workshop
Basement None
Kitchen 1
Interior
Interior Features Closet Organizer, Dining/Living Combo, Storage, Workshop
Heating Baseboard, Electric
Cooling None
Flooring Basement Slab, Carpet, Laminate, Mixed, Tile
Fireplaces Number 1
Fireplaces Type Gas
Equipment Central Vacuum Roughed-In
Fireplace 1
Appliance Dishwasher, F/S/W/D, Microwave, Range Hood
Laundry In House
Exterior
Exterior Feature Fencing: Full, Garden, Lighting, Low Maintenance Yard, Sprinkler System
Parking Features Additional, Driveway, Garage, On Street, RV Access/Parking
Garage Spaces 1.0
Utilities Available Natural Gas To Lot
Roof Type Fibreglass Shingle
Total Parking Spaces 6
Building
Lot Description Cul-de-sac, Family-Oriented Neighbourhood, Irrigation Sprinkler(s), Landscaped, Near Golf Course, No Through Road, Private, Quiet Area, Recreation Nearby, Shopping Nearby, Southern Exposure, Wooded Lot
Building Description Cement Fibre,Insulation: Ceiling,Insulation: Walls,Vinyl Siding,Wood, Main Level Entry with Upper Level(s)
Faces South
Foundation Slab
Sewer Sewer To Lot
Water Municipal
Architectural Style Arts & Crafts
Additional Building None
Structure Type Cement Fibre,Insulation: Ceiling,Insulation: Walls,Vinyl Siding,Wood
Others
Restrictions Building Scheme
Tax ID 027-426-769
Ownership Freehold
Acceptable Financing Must Be Paid Off
Listing Terms Must Be Paid Off
Pets Allowed Aquariums, Birds, Caged Mammals, Cats, Dogs
Read Less
Bought with eXp Realty
GET MORE INFORMATION




