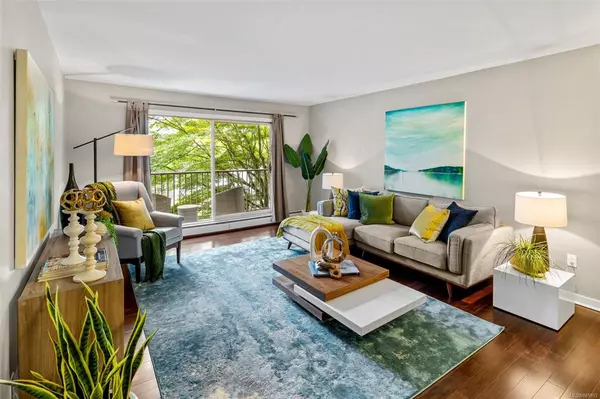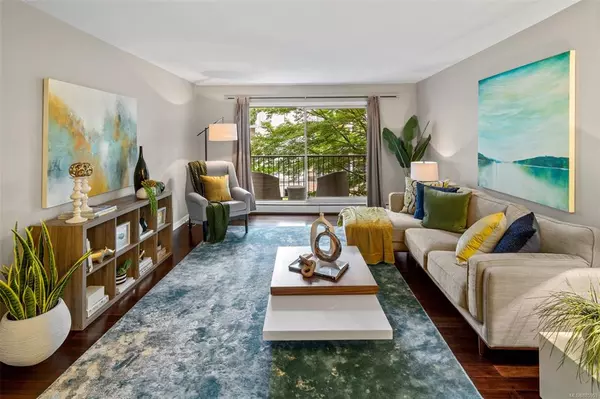For more information regarding the value of a property, please contact us for a free consultation.
3225 Eldon Pl #211 Saanich, BC V8Z 6A7
Want to know what your home might be worth? Contact us for a FREE valuation!

Our team is ready to help you sell your home for the highest possible price ASAP
Key Details
Sold Price $395,000
Property Type Condo
Sub Type Condo Apartment
Listing Status Sold
Purchase Type For Sale
Square Footage 872 sqft
Price per Sqft $452
Subdivision Eldon Place
MLS Listing ID 885953
Sold Date 09/29/21
Style Condo
Bedrooms 2
HOA Fees $398/mo
Rental Info Some Rentals
Year Built 1974
Annual Tax Amount $1,447
Tax Year 2020
Lot Size 871 Sqft
Acres 0.02
Property Sub-Type Condo Apartment
Property Description
The transformation of this home is truly amazing! Renovated from top to bottom, this 2 bedroom suite is sure to impress. You will love the gourmet maple kitchen with stainless steel appliances, updated bathroom, engineered bamboo hardwood flooring underfoot and large in-suite storage room. The open concept living/dining/kitchen allows for endless entertaining opportunities including access to your balcony, ideally tucked behind mature landscaping for optimal privacy. Eldon Place is a friendly and well-managed strata with many amenities, including a pool, hot tub, sauna, exercise room, workshop, charging station for electric cars, and bike storage. Pets and families are welcome and some rentals are also permitted. Eldon Place is ideally located within walking distance to incredible amenities including Tillicum and Uptown shopping centers, parks, playgrounds, trails and transit. Includes one parking stall, with additional available for rent. This is quality urban living at its best.
Location
Province BC
County Capital Regional District
Area Sw Rudd Park
Direction Northwest
Rooms
Main Level Bedrooms 2
Kitchen 1
Interior
Interior Features Dining/Living Combo, Eating Area, Elevator, Sauna, Swimming Pool, Workshop
Heating Baseboard, Natural Gas
Cooling None
Flooring Wood
Appliance Dishwasher, Microwave, Oven/Range Electric, Refrigerator
Laundry Common Area
Exterior
Exterior Feature Balcony/Patio
Parking Features Guest, Open
Amenities Available Bike Storage, Elevator(s), Fitness Centre, Pool, Recreation Facilities, Recreation Room
Roof Type Asphalt Torch On
Total Parking Spaces 1
Building
Lot Description Panhandle Lot
Building Description Frame Wood,Stucco, Condo
Faces Northwest
Story 4
Foundation Poured Concrete
Sewer Sewer To Lot
Water Municipal
Structure Type Frame Wood,Stucco
Others
HOA Fee Include Garbage Removal,Heat,Hot Water,Insurance,Maintenance Grounds,Property Management,Water
Tax ID 000-114-430
Ownership Freehold/Strata
Acceptable Financing Purchaser To Finance
Listing Terms Purchaser To Finance
Pets Allowed Dogs, Number Limit, Size Limit
Read Less
Bought with eXp Realty
GET MORE INFORMATION




