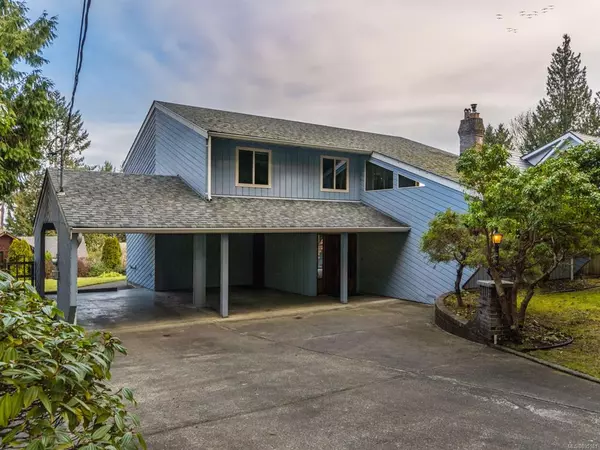For more information regarding the value of a property, please contact us for a free consultation.
1540 Arbutus Dr Nanoose Bay, BC V9P 9C9
Want to know what your home might be worth? Contact us for a FREE valuation!

Our team is ready to help you sell your home for the highest possible price ASAP
Key Details
Sold Price $1,251,000
Property Type Single Family Home
Sub Type Single Family Detached
Listing Status Sold
Purchase Type For Sale
Square Footage 2,342 sqft
Price per Sqft $534
MLS Listing ID 895181
Sold Date 05/12/22
Style Ground Level Entry With Main Up
Bedrooms 4
Rental Info Unrestricted
Year Built 1981
Annual Tax Amount $3,156
Tax Year 2021
Lot Size 0.360 Acres
Acres 0.36
Property Sub-Type Single Family Detached
Property Description
--------BEAUTIFUL MADRONA HOME NEAR THE SEA--------Stunning 2342 sqft Westcoast Contemporary on nicely-landscaped .36 acre w/easy access to ocean, parks, & Parksville for shopping/amenities. Multi-level home w/separation between living areas, 3 Beds & 3 Baths & Flex Room, lrg windows & cedar accents throughout, ocean viewpoints, carports & RV prkg, & fenced yard that's perfect for kids, pets & gardening. Living Room w/OH vaulted ceiling & wood-burning FP, Dining Room w/view overlooking Living Room, Kitchen w/Nook & door to deck w/ocean glimpse. Also Primary Bedroom Suite w/WI closet & 3 pc ensuite, 2 extra Bedrooms, & stylish 3 pc Main Bath. Lower level has Family Room w/woodstove, redone 3 pc Bath, & door to covered patio & tiered backyard w/shed, gardens, & fruit trees. Off Family Room is Laundry/Mudroom w/tub sink, & Flex Room (could serve as Bedroom, Home Office). Great extras, walk to beach access, 10 mins to Parksville. Visit our website for more pics, floor plan, VR Tour & more.
Location
Province BC
County Nanaimo Regional District
Area Pq Nanoose
Zoning RS1
Direction Southwest
Rooms
Basement Finished
Main Level Bedrooms 1
Kitchen 1
Interior
Interior Features Breakfast Nook, Cathedral Entry, Ceiling Fan(s), Closet Organizer, Dining Room, Eating Area, Soaker Tub, Storage, Vaulted Ceiling(s), Wine Storage, Workshop
Heating Baseboard, Electric, Heat Pump
Cooling Air Conditioning
Flooring Carpet, Laminate, Tile, Vinyl
Fireplaces Number 2
Fireplaces Type Insert, Wood Stove
Fireplace 1
Window Features Vinyl Frames
Appliance F/S/W/D
Laundry In House
Exterior
Exterior Feature Balcony/Deck, Balcony/Patio, Fenced, Garden, Sprinkler System
Parking Features Carport Double, Guest, RV Access/Parking
Carport Spaces 2
Utilities Available Cable To Lot, Compost, Electricity To Lot, Garbage, Natural Gas Available, Phone To Lot, Recycling
View Y/N 1
View Mountain(s), Ocean
Roof Type Asphalt Shingle
Total Parking Spaces 2
Building
Lot Description Family-Oriented Neighbourhood, Irrigation Sprinkler(s), Landscaped, Marina Nearby, Near Golf Course, Park Setting, Private, Quiet Area, Recreation Nearby, Rural Setting, Serviced, Shopping Nearby
Building Description Frame Wood,Wood, Ground Level Entry With Main Up
Faces Southwest
Foundation Slab
Sewer Septic System
Water Regional/Improvement District
Architectural Style West Coast
Additional Building Potential
Structure Type Frame Wood,Wood
Others
Tax ID 002-385-481
Ownership Freehold
Pets Allowed Aquariums, Birds, Caged Mammals, Cats, Dogs
Read Less
Bought with eXp Realty
GET MORE INFORMATION




