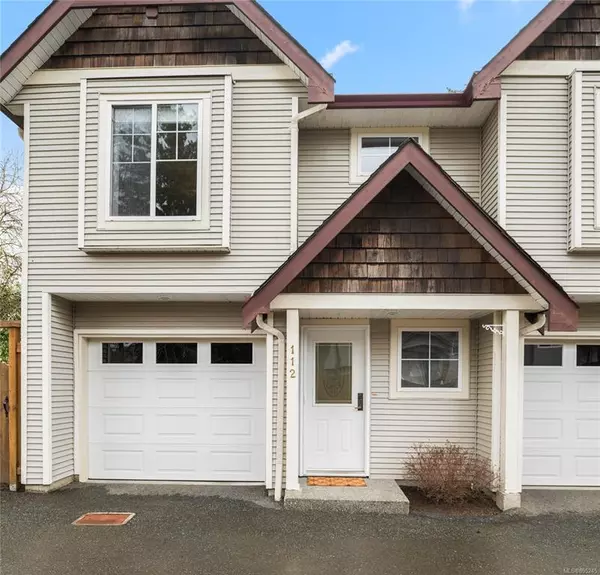For more information regarding the value of a property, please contact us for a free consultation.
920 Dunford Ave #112 Langford, BC V9B 2S3
Want to know what your home might be worth? Contact us for a FREE valuation!

Our team is ready to help you sell your home for the highest possible price ASAP
Key Details
Sold Price $752,000
Property Type Townhouse
Sub Type Row/Townhouse
Listing Status Sold
Purchase Type For Sale
Square Footage 1,261 sqft
Price per Sqft $596
MLS Listing ID 895245
Sold Date 05/03/22
Style Main Level Entry with Upper Level(s)
Bedrooms 3
HOA Fees $315/mo
Rental Info No Rentals
Year Built 2000
Annual Tax Amount $2,097
Tax Year 2021
Lot Size 2,178 Sqft
Acres 0.05
Property Sub-Type Row/Townhouse
Property Description
This beautiful renovated 3 Bed 3 Bath duplex-style townhome has just over 1200 SQ FT on 2 levels. The main floor boasts a bright open floor plan: living room with fireplace, dining room, kitchen and 2-Piece bathroom. Outside just off the living room is a Southeast facing 10 x 10 patio which is fully fenced and would be perfect to keep children and pets safe. The primary bedroom with 4-Piece ensuite and walk-in closet plus the other 2 bedrooms can be found on the upper level. Along with another 4-Piece bathroom, the laundry room is also conveniently located on the 2nd floor. This unit includes a single car garage, there is extra parking beside the front entrance plus there is a large, fenced yard on the side to enjoy. Low Strata fees, pet, and family friendly! Close to all amenities including the bus exchange, Westshore Town Centre, restaurants, schools, Langford Lake and a short drive to Downtown Victoria. This location has it all.
Location
Province BC
County Capital Regional District
Area La Langford Proper
Direction Northwest
Rooms
Basement None
Kitchen 1
Interior
Heating Baseboard, Electric
Cooling None
Fireplaces Number 1
Fireplaces Type Gas, Living Room
Fireplace 1
Appliance Dishwasher, F/S/W/D
Laundry In Unit
Exterior
Exterior Feature Balcony/Patio, Fencing: Full, Low Maintenance Yard
Parking Features Attached, Garage, Guest
Garage Spaces 1.0
Roof Type Fibreglass Shingle
Total Parking Spaces 2
Building
Building Description Vinyl Siding, Main Level Entry with Upper Level(s)
Faces Northwest
Story 2
Foundation Slab
Sewer Sewer Connected
Water Municipal
Structure Type Vinyl Siding
Others
Tax ID 024-794-091
Ownership Freehold/Strata
Pets Allowed Cats, Dogs
Read Less
Bought with Royal LePage Coast Capital - Oak Bay
GET MORE INFORMATION




