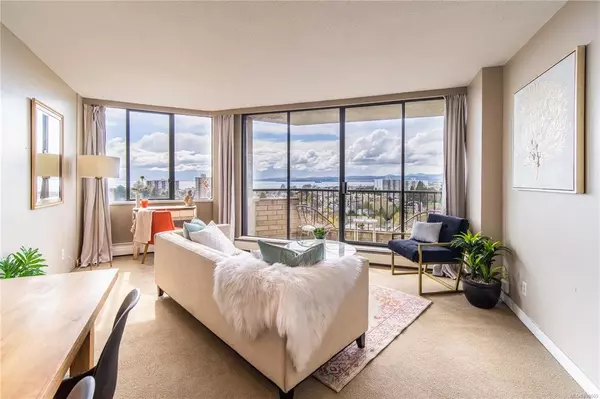For more information regarding the value of a property, please contact us for a free consultation.
620 Toronto St #1402 Victoria, BC V8V 1P7
Want to know what your home might be worth? Contact us for a FREE valuation!

Our team is ready to help you sell your home for the highest possible price ASAP
Key Details
Sold Price $585,000
Property Type Condo
Sub Type Condo Apartment
Listing Status Sold
Purchase Type For Sale
Square Footage 549 sqft
Price per Sqft $1,065
MLS Listing ID 899665
Sold Date 05/27/22
Style Condo
Bedrooms 1
HOA Fees $421/mo
Rental Info Unrestricted
Year Built 1973
Annual Tax Amount $1,966
Tax Year 2021
Lot Size 435 Sqft
Acres 0.01
Property Sub-Type Condo Apartment
Property Description
Enjoy spectacular views of Inner Harbour, Sooke Hills, sunsets, and city lights from this bright move in ready 1 bed, 1 bath home. The unit features tiled floors, shaker maple kitchen cabinets, de luxe appliances, and vessel bathroom sink. This gem of a condo offers the ultimate Victoria Urban lifestyle: work out in the well-equipped gym, take a swim in the pool, enjoy a steam in the sauna, or a soak in the hot tub all located inside Robert's House building. Parking, storage & shared bike locker included. Unrestricted rentals and pets are allowed! Once outside, you are a short walk to beaches, downtown, and Beacon Hill Park. Dont miss out on the chance to live in this friendly & quiet building close to it all, call today for more info!
Location
Province BC
County Capital Regional District
Area Vi James Bay
Direction Southwest
Rooms
Other Rooms Guest Accommodations
Basement None
Main Level Bedrooms 1
Kitchen 1
Interior
Interior Features Dining/Living Combo
Heating Hot Water
Cooling Window Unit(s)
Flooring Hardwood, Tile, Wood
Equipment Pool Equipment, Security System
Window Features Aluminum Frames,Window Coverings
Appliance Freezer, Hot Tub, Microwave, Oven/Range Electric, Range Hood, Refrigerator, Washer
Laundry Common Area
Exterior
Exterior Feature Balcony, Garden, Lighting, Swimming Pool
Parking Features Underground
Utilities Available Cable Available, Compost, Electricity To Lot, Garbage, Phone To Lot, Recycling, Underground Utilities
Amenities Available Bike Storage, Clubhouse, Fitness Centre, Pool, Recreation Room
View Y/N 1
View City, Mountain(s), Ocean
Roof Type Asphalt Torch On
Total Parking Spaces 1
Building
Lot Description Level, Rectangular Lot
Building Description Concrete,Metal Siding,Steel and Concrete, Condo
Faces Southwest
Story 21
Foundation Poured Concrete
Sewer Sewer Connected
Water Municipal
Architectural Style Contemporary
Structure Type Concrete,Metal Siding,Steel and Concrete
Others
HOA Fee Include Caretaker,Garbage Removal,Gas,Heat,Hot Water,Insurance,Maintenance Grounds,Maintenance Structure,Property Management,Water
Tax ID 024-197-181
Ownership Freehold/Strata
Pets Allowed Aquariums, Birds, Caged Mammals, Cats, Dogs
Read Less
Bought with Pemberton Holmes Ltd. - Oak Bay
GET MORE INFORMATION




