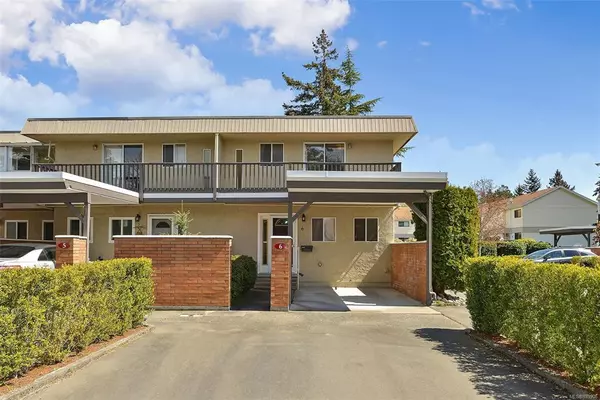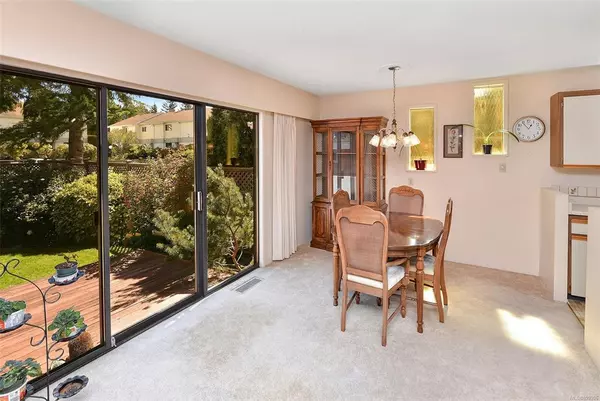For more information regarding the value of a property, please contact us for a free consultation.
1701 McKenzie Ave #6 Saanich, BC V8N 1A6
Want to know what your home might be worth? Contact us for a FREE valuation!

Our team is ready to help you sell your home for the highest possible price ASAP
Key Details
Sold Price $725,800
Property Type Townhouse
Sub Type Row/Townhouse
Listing Status Sold
Purchase Type For Sale
Square Footage 1,306 sqft
Price per Sqft $555
Subdivision Cedarwood Townhomes
MLS Listing ID 899906
Sold Date 05/26/22
Style Main Level Entry with Upper Level(s)
Bedrooms 3
HOA Fees $386/mo
Rental Info No Rentals
Year Built 1969
Annual Tax Amount $2,544
Tax Year 2021
Lot Size 3,049 Sqft
Acres 0.07
Property Sub-Type Row/Townhouse
Property Description
VIRTUAL O/H--> HD VIDEO, AERIAL, 3D MATTERPORT, PHOTOS & FLOOR PLAN online. Spacious & bright 3bd 2bth END UNIT town-home nestled in the private, sought-after "Cedarwood Townhomes" complex in the Saanich East/Gordon Head neighborhood. This location is a 10 w/easy walking distance to UVIC, Campus View Elementary, Mt. Doug Secondary, Tuscany Village, Thrifty Foods, University Heights shopping center, & the transit system at your doorstep. The main floor offers a bright & open floor plan w/a good-sized living/dining room w/extra sunshine from additional windows. Sliding glass doors off the living room lead to a private east-facing, fully fenced backyard patio with a deck, shed, lawn & gardens. Upstairs features three good-sized bedrooms, including a balcony off the primary bedroom! The unit has 3 parking stalls & lots of storage. Make this home your own with creative updates & fresh dcor. Pets & residents of all ages are welcome. No Rentals. Vacant w/ quick possession available.
Location
Province BC
County Capital Regional District
Area Se Gordon Head
Direction West
Rooms
Other Rooms Storage Shed
Basement Crawl Space, Unfinished
Kitchen 1
Interior
Interior Features Dining/Living Combo, Eating Area
Heating Baseboard, Electric
Cooling None
Flooring Carpet, Linoleum
Appliance Dishwasher, F/S/W/D
Laundry In House
Exterior
Exterior Feature Balcony, Balcony/Deck, Fenced, Garden, Low Maintenance Yard
Parking Features Attached, Driveway, Carport, Guest
Carport Spaces 1
Roof Type Asphalt Rolled
Handicap Access Ground Level Main Floor
Total Parking Spaces 3
Building
Lot Description Central Location, Easy Access, Family-Oriented Neighbourhood, Landscaped, Level, Near Golf Course, Quiet Area, Recreation Nearby, Serviced, Shopping Nearby, Sidewalk
Building Description Stucco, Main Level Entry with Upper Level(s)
Faces West
Story 2
Foundation Poured Concrete
Sewer Sewer Connected, Sewer To Lot
Water Municipal
Structure Type Stucco
Others
HOA Fee Include Insurance,Maintenance Grounds,Property Management
Tax ID 000-006-645
Ownership Freehold/Strata
Pets Allowed Aquariums, Birds, Caged Mammals, Cats, Dogs, Number Limit, Size Limit
Read Less
Bought with Coldwell Banker Oceanside Real Estate
GET MORE INFORMATION




