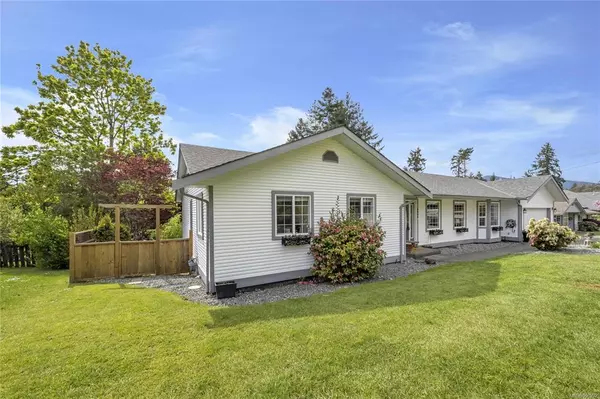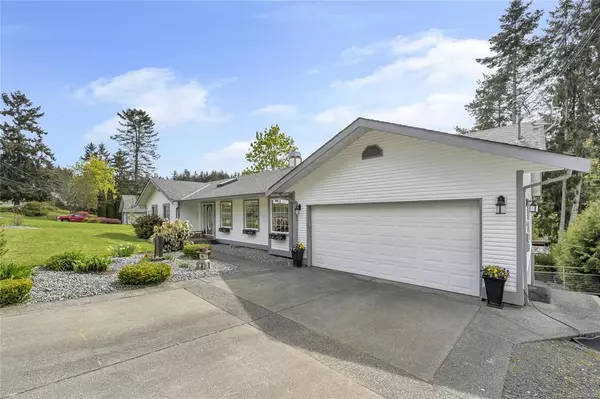For more information regarding the value of a property, please contact us for a free consultation.
6442 Diana Dr Duncan, BC V9L 5V1
Want to know what your home might be worth? Contact us for a FREE valuation!

Our team is ready to help you sell your home for the highest possible price ASAP
Key Details
Sold Price $1,080,000
Property Type Single Family Home
Sub Type Single Family Detached
Listing Status Sold
Purchase Type For Sale
Square Footage 2,888 sqft
Price per Sqft $373
Subdivision Countryman Estates
MLS Listing ID 901992
Sold Date 07/28/22
Style Main Level Entry with Lower Level(s)
Bedrooms 4
Rental Info Unrestricted
Year Built 1993
Annual Tax Amount $4,827
Tax Year 2021
Lot Size 0.430 Acres
Acres 0.43
Property Sub-Type Single Family Detached
Property Description
Welcome to 6442 Diana Drive in sought after Countryman Estates! This immaculately kept 2800 square foot home features a phenomenal floor plan that is spacious, bright and perfect for family living. With 4 bedrooms and 3.5 baths on 0.43 acres this home has everything! The main floor features a bright and open master bedroom with 5 piece ensuite and walk in closet with views looking out over the landscaped backyard. An additional 2 bedrooms, 1.5 baths, laundry room, living room, family room, breakfast nook and separate dining room complete the top floor. Downstairs you will find an additional bedroom, den/office, family room, rec room and 3 piece bathroom. Perfect space for guest, families with teenagers or a potential inlaw suite. A workshop, storage area and walkout to covered patio round out this floor. Not to be forgotten is a double car garage, private and fully fenced backyard, ample garden space and tool shed. This is a dream home, schedule your showing today!
Location
Province BC
County North Cowichan, Municipality Of
Area Du East Duncan
Zoning R1
Direction East
Rooms
Basement Full, Partially Finished
Main Level Bedrooms 3
Kitchen 1
Interior
Heating Electric, Heat Pump
Cooling Air Conditioning
Flooring Mixed
Fireplaces Number 1
Fireplaces Type Gas
Fireplace 1
Window Features Insulated Windows
Laundry In House
Exterior
Exterior Feature Fencing: Full, Garden, Low Maintenance Yard, Sprinkler System
Parking Features Garage Double, RV Access/Parking
Garage Spaces 2.0
Roof Type Fibreglass Shingle
Total Parking Spaces 5
Building
Lot Description Central Location, Easy Access, Family-Oriented Neighbourhood, Landscaped, Private, Quiet Area, Recreation Nearby
Building Description Insulation: Ceiling,Insulation: Walls,Vinyl Siding, Main Level Entry with Lower Level(s)
Faces East
Foundation Poured Concrete
Sewer Septic System
Water Municipal
Structure Type Insulation: Ceiling,Insulation: Walls,Vinyl Siding
Others
Tax ID 017-438-497
Ownership Freehold
Pets Allowed Aquariums, Birds, Caged Mammals, Cats, Dogs
Read Less
Bought with RE/MAX Anchor Realty (QU)
GET MORE INFORMATION




