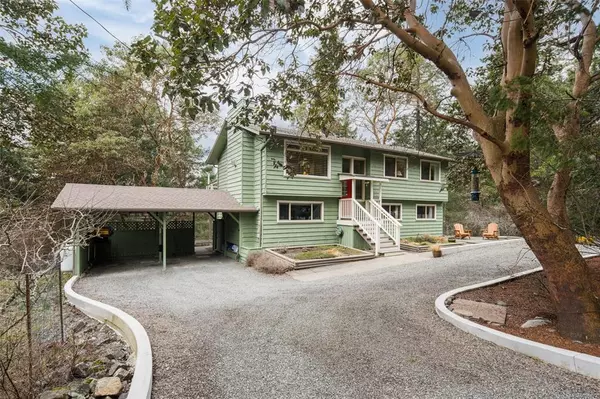For more information regarding the value of a property, please contact us for a free consultation.
580 Michael Pl Highlands, BC V9B 6E8
Want to know what your home might be worth? Contact us for a FREE valuation!

Our team is ready to help you sell your home for the highest possible price ASAP
Key Details
Sold Price $1,199,999
Property Type Single Family Home
Sub Type Single Family Detached
Listing Status Sold
Purchase Type For Sale
Square Footage 2,213 sqft
Price per Sqft $542
MLS Listing ID 896072
Sold Date 08/02/22
Style Main Level Entry with Lower Level(s)
Bedrooms 4
Rental Info Unrestricted
Year Built 1986
Annual Tax Amount $3,010
Tax Year 2021
Lot Size 1.260 Acres
Acres 1.26
Property Sub-Type Single Family Detached
Property Description
A private Pacific Northwest paradise. Located on a sun-soaked 1.26 of an acre in the Highlands, looking out on nothing but trees and wildlife, an immaculate 4 bed, 4 bath split-level home sits on a quiet, no-thru street. The upstairs features a bright living room with a propane fireplace, a separate dining area and an updated kitchen, large sunny deck, 3 bedrooms and 2 bathrooms, including a spa-like ensuite bathroom. Downstairs you will find a musicians dream recording studio which could also be used as a media room, a bonus rec room, an additional bedroom and a stunning bathroom with a soaker tub. The downstairs also has a laundry room and a powder room. Located only minutes from all major amenities, lakes and trails, this is a peaceful, private oasis, you wont want to miss.
Location
Province BC
County Capital Regional District
Area Hi Western Highlands
Direction Southeast
Rooms
Basement None
Main Level Bedrooms 3
Kitchen 1
Interior
Heating Baseboard, Electric, Propane
Cooling None
Fireplaces Number 1
Fireplaces Type Propane
Fireplace 1
Laundry In House
Exterior
Parking Features Carport Double
Carport Spaces 2
Roof Type Asphalt Shingle
Total Parking Spaces 4
Building
Building Description Wood, Main Level Entry with Lower Level(s)
Faces Southeast
Foundation Poured Concrete
Sewer Septic System
Water Well: Drilled
Structure Type Wood
Others
Tax ID 001-356-976
Ownership Freehold
Pets Allowed Aquariums, Birds, Caged Mammals, Cats, Dogs
Read Less
Bought with eXp Realty
GET MORE INFORMATION




