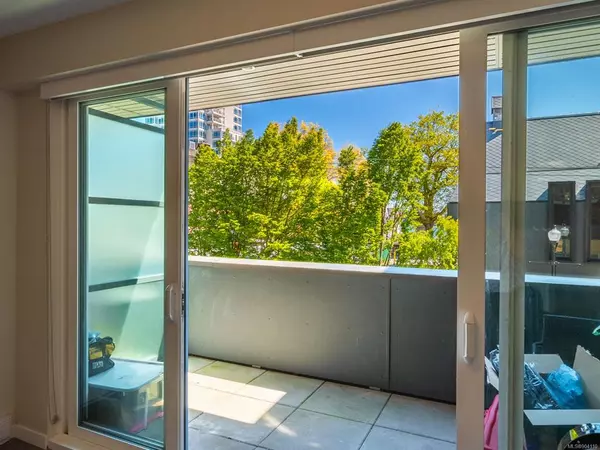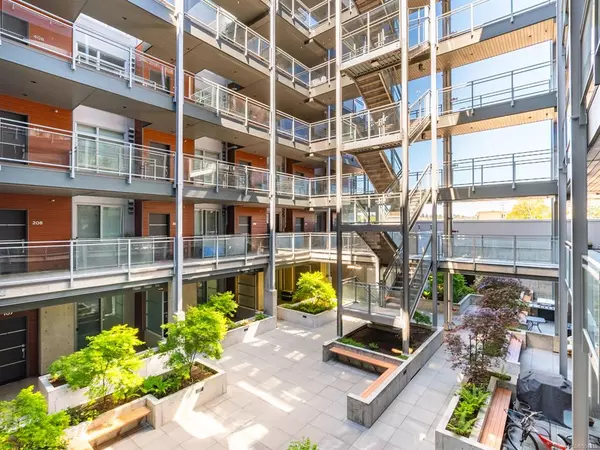For more information regarding the value of a property, please contact us for a free consultation.
91 Chapel St #206 Nanaimo, BC V9R 5H3
Want to know what your home might be worth? Contact us for a FREE valuation!

Our team is ready to help you sell your home for the highest possible price ASAP
Key Details
Sold Price $400,000
Property Type Condo
Sub Type Condo Apartment
Listing Status Sold
Purchase Type For Sale
Square Footage 650 sqft
Price per Sqft $615
Subdivision 91 Chapel
MLS Listing ID 904110
Sold Date 06/29/22
Style Condo
Bedrooms 1
HOA Fees $237/mo
Rental Info Unrestricted
Year Built 2019
Annual Tax Amount $2,136
Tax Year 2021
Property Sub-Type Condo Apartment
Property Description
1 bedroom, 1 bathroom, fully self-contained condo on the ocean side in downtown Nanaimos nicest and newest city centre residential complex, 91 Chapel Street. A true west coast lifestyle property, this home offers a beautifully appointed, light-filled living space including a spacious bedroom with a walk-in closet & 4-piece ensuite. Luxury features include a high-end stainless steel appliance package, waterfall edge quartz countertops, in-suite laundry, and a cozy electric fireplace. Other amenities include a seasonal ocean view patio, secure storage unit, bike & paddleboard storage, and a communal courtyard. With an inspiring location in Nanaimo's bustling downtown, this home offers a highly walkable lifestyle and is just steps to shops, cafes & restaurants, the library & theatre, the seawall, marinas, and seaplanes to Vancouver. This 2nd-floor end unit only has exposure to neighbours on one side with no other units beside or below it. Pets are welcome. Rental allowed.
Location
Province BC
County Nanaimo, City Of
Area Na Old City
Zoning DT5
Direction West
Rooms
Main Level Bedrooms 1
Kitchen 1
Interior
Heating Baseboard, Electric
Cooling None
Flooring Vinyl
Fireplaces Number 1
Fireplaces Type Electric
Fireplace 1
Laundry In Unit
Exterior
Exterior Feature Balcony/Patio, Sprinkler System
Parking Features Guest, On Street
Utilities Available Electricity To Lot, Garbage, Underground Utilities
Amenities Available Elevator(s), Storage Unit
Roof Type Asphalt Rolled,Membrane
Building
Lot Description Central Location, Marina Nearby, Shopping Nearby
Building Description Aluminum Siding,Cement Fibre,Concrete,Frame Wood,Insulation: Ceiling,Insulation: Walls,Metal Siding, Condo
Faces West
Story 6
Foundation Poured Concrete
Sewer Sewer Connected
Water Municipal
Architectural Style Contemporary
Structure Type Aluminum Siding,Cement Fibre,Concrete,Frame Wood,Insulation: Ceiling,Insulation: Walls,Metal Siding
Others
HOA Fee Include Garbage Removal,Hot Water,Insurance,Maintenance Grounds,Maintenance Structure,Pest Control,Property Management,Recycling,Sewer,Water
Tax ID 030-980-097
Ownership Freehold/Strata
Pets Allowed Aquariums, Birds, Caged Mammals, Cats, Dogs, Number Limit
Read Less
Bought with Oakwyn Realty Ltd.
GET MORE INFORMATION




