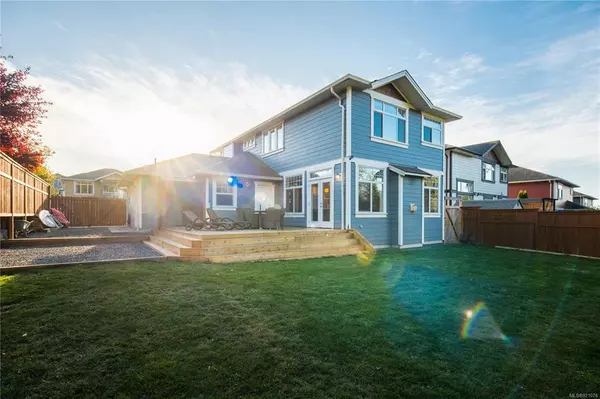For more information regarding the value of a property, please contact us for a free consultation.
2522 Watling Way Sooke, BC V9Z 0Y7
Want to know what your home might be worth? Contact us for a FREE valuation!

Our team is ready to help you sell your home for the highest possible price ASAP
Key Details
Sold Price $850,000
Property Type Single Family Home
Sub Type Single Family Detached
Listing Status Sold
Purchase Type For Sale
Square Footage 1,918 sqft
Price per Sqft $443
MLS Listing ID 921074
Sold Date 03/13/23
Style Main Level Entry with Upper Level(s)
Bedrooms 3
Rental Info Unrestricted
Year Built 2010
Annual Tax Amount $3,888
Tax Year 2022
Lot Size 6,534 Sqft
Acres 0.15
Lot Dimensions 61 ft wide x 107 ft deep
Property Sub-Type Single Family Detached
Property Description
Prime Sunriver Estates location! Welcome to this exceptionally functional family home located on a private lot with a perfectly situated sunny back yard backing on to green space! The inviting main entrance of the home leads to an expansive, open main floor plan which includes a convenient kitchen layout, warm living area with gas fireplace and large dining area. This leads you out to a recently built custom deck with gas BBQ set up and extensive landscaping through out the yard. The side yard is also set up for easy RV access & storage. The upper level of the home features a generously sized master bedroom with walk in closet and 4 piece ensuite as well as 2 other bedrooms, a main bath and a thoughtful loft area perfect for working from home. There is also plans readily available to potentially add a bonus space or nanny suite above the double garage. Don't miss your opportunity to own a well kept family home in an ideal community focused location!
Location
Province BC
County Capital Regional District
Area Sk Sunriver
Direction East
Rooms
Basement Crawl Space
Kitchen 1
Interior
Interior Features Closet Organizer, French Doors, Vaulted Ceiling(s)
Heating Baseboard, Electric, Natural Gas
Cooling None
Flooring Carpet, Wood
Fireplaces Number 1
Fireplaces Type Gas, Living Room
Fireplace 1
Window Features Blinds,Insulated Windows,Screens,Skylight(s),Vinyl Frames
Laundry In House
Exterior
Exterior Feature Balcony/Patio, Fencing: Partial
Parking Features Attached, Driveway, Garage Double, RV Access/Parking
Garage Spaces 2.0
View Y/N 1
View Mountain(s)
Roof Type Fibreglass Shingle
Total Parking Spaces 3
Building
Lot Description Cul-de-sac, Level, Private, Rectangular Lot
Building Description Cement Fibre,Frame Wood,Insulation: Ceiling,Insulation: Walls,Stone,Wood, Main Level Entry with Upper Level(s)
Faces East
Foundation Poured Concrete
Sewer Sewer To Lot
Water Municipal
Architectural Style West Coast
Structure Type Cement Fibre,Frame Wood,Insulation: Ceiling,Insulation: Walls,Stone,Wood
Others
Tax ID 028-081-811
Ownership Freehold
Pets Allowed Aquariums, Birds, Caged Mammals, Cats, Dogs
Read Less
Bought with Coldwell Banker Oceanside Real Estate
GET MORE INFORMATION




