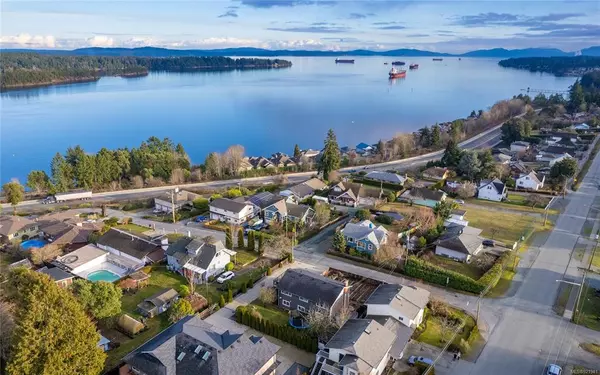For more information regarding the value of a property, please contact us for a free consultation.
108 Gifford Rd Ladysmith, BC V9G 1A3
Want to know what your home might be worth? Contact us for a FREE valuation!

Our team is ready to help you sell your home for the highest possible price ASAP
Key Details
Sold Price $695,000
Property Type Single Family Home
Sub Type Single Family Detached
Listing Status Sold
Purchase Type For Sale
Square Footage 1,876 sqft
Price per Sqft $370
MLS Listing ID 921941
Sold Date 03/31/23
Style Ground Level Entry With Main Up
Bedrooms 4
Rental Info Unrestricted
Year Built 1961
Annual Tax Amount $3,704
Tax Year 2021
Lot Size 7,405 Sqft
Acres 0.17
Property Sub-Type Single Family Detached
Property Description
Looking for ocean views, privacy, space for the family and move in ready? Welcome to 108 Gifford Road – where this family home really has it all. 1876 square feet of completely updated floor space invites you to take off your shoes and get comfortable. The bright, functional kitchen has ample workspace and opens to the large dining area perfect for family dinners or entertaining guests. Expand your kitchen and dining outside to your extensive deck where the BBQ and lawn chairs await. With 4 bedrooms, 2 full baths, separate living and family areas, all on a large level lot this property allows you to unfold both inside and out. 2 fireplaces to keep you warm in the winter, new vinyl siding and windows, new roof, natural gas furnace, large garden area, and clever floor plan. Look no further, get ready to love where you live. Call us today to set up a viewing.
Location
Province BC
County Ladysmith, Town Of
Area Du Ladysmith
Zoning R2
Direction Southwest
Rooms
Basement Full, Partially Finished
Main Level Bedrooms 3
Kitchen 1
Interior
Heating Forced Air, Natural Gas, Wood
Cooling None
Fireplaces Number 2
Fireplaces Type Electric, Wood Burning
Fireplace 1
Window Features Vinyl Frames
Laundry In House
Exterior
Exterior Feature Balcony/Patio, Fencing: Partial, Garden
Parking Features Carport, RV Access/Parking
Carport Spaces 1
Utilities Available Underground Utilities
View Y/N 1
View Mountain(s), Ocean
Roof Type Asphalt Shingle
Total Parking Spaces 1
Building
Lot Description Central Location, Easy Access, Near Golf Course, No Through Road, Park Setting, Quiet Area, Recreation Nearby, Shopping Nearby, Southern Exposure
Building Description Insulation: Ceiling,Insulation: Walls,Vinyl Siding, Ground Level Entry With Main Up
Faces Southwest
Foundation Poured Concrete
Sewer Sewer Connected
Water Municipal
Structure Type Insulation: Ceiling,Insulation: Walls,Vinyl Siding
Others
Tax ID 028-666-771
Ownership Freehold
Pets Allowed Aquariums, Birds, Caged Mammals, Cats, Dogs
Read Less
Bought with Newport Realty Ltd.
GET MORE INFORMATION




