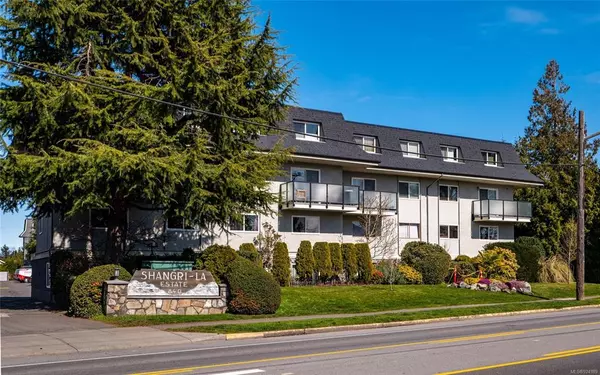For more information regarding the value of a property, please contact us for a free consultation.
840 Craigflower Rd #45 Esquimalt, BC V9A 2X1
Want to know what your home might be worth? Contact us for a FREE valuation!

Our team is ready to help you sell your home for the highest possible price ASAP
Key Details
Sold Price $535,000
Property Type Townhouse
Sub Type Row/Townhouse
Listing Status Sold
Purchase Type For Sale
Square Footage 1,225 sqft
Price per Sqft $436
MLS Listing ID 924989
Sold Date 06/01/23
Style Main Level Entry with Upper Level(s)
Bedrooms 3
HOA Fees $363/mo
Rental Info Unrestricted
Year Built 1971
Annual Tax Amount $2,096
Tax Year 2022
Lot Size 1,306 Sqft
Acres 0.03
Property Sub-Type Row/Townhouse
Property Description
Welcome to this ground floor 3 bedroom, 2 bathroom townhome in the heart of Esquimalt, BC. This property boasts a spacious, bright living area, perfect for entertaining family and friends. The kitchen is equipped with modern appliances, beautiful wood countertops, plenty of counter space, and ample storage. Enjoy meals with loved ones in the adjacent dining area, which opens up to the spacious living room. Upstairs you will find generously sized bedrooms. A 4pc bath and an additional storage closet complete the upper floor. Features in-suite laundry, outdoor patio & dedicated parking. Just a short walk away from local amenities, including shopping centers, restaurants & parks such as the Gorge Waterway. The picturesque waterfront is also nearby, providing stunning views of the ocean & Victoria's harbor. Don't miss out on this amazing opportunity to own a beautifully appointed townhome in one of Esquimalt's most sought-after neighborhoods.
Location
Province BC
County Capital Regional District
Area Es Kinsmen Park
Direction East
Rooms
Basement None
Kitchen 1
Interior
Interior Features Ceiling Fan(s), Dining/Living Combo, Storage
Heating Baseboard, Electric
Cooling None
Flooring Wood
Laundry In House
Exterior
Exterior Feature Balcony/Patio
Parking Features Carport
Carport Spaces 1
Amenities Available Common Area
Roof Type Fibreglass Shingle
Handicap Access Ground Level Main Floor, No Step Entrance, Wheelchair Friendly
Total Parking Spaces 1
Building
Lot Description Level, Square Lot
Building Description Insulation: Ceiling,Insulation: Walls,Stucco,Wood, Main Level Entry with Upper Level(s)
Faces East
Story 4
Foundation Poured Concrete
Sewer Sewer Connected
Water Municipal
Structure Type Insulation: Ceiling,Insulation: Walls,Stucco,Wood
Others
HOA Fee Include Caretaker,Garbage Removal,Insurance,Maintenance Grounds,Property Management,Water
Tax ID 000-109-177
Ownership Freehold/Strata
Pets Allowed Birds, Caged Mammals, Cats, Dogs, Number Limit, Size Limit
Read Less
Bought with Pemberton Holmes - Cloverdale
GET MORE INFORMATION




