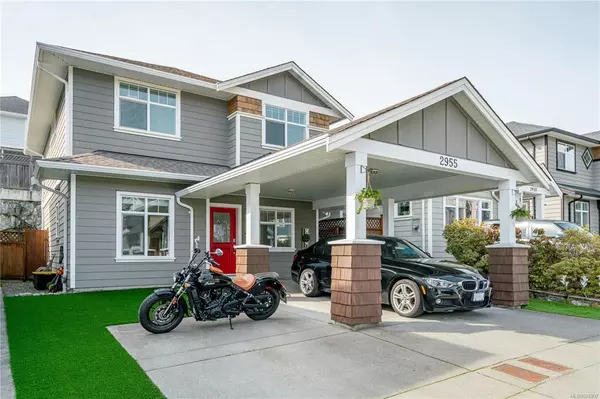For more information regarding the value of a property, please contact us for a free consultation.
2955 Burlington Cres Langford, BC V9B 0K6
Want to know what your home might be worth? Contact us for a FREE valuation!

Our team is ready to help you sell your home for the highest possible price ASAP
Key Details
Sold Price $878,000
Property Type Single Family Home
Sub Type Single Family Detached
Listing Status Sold
Purchase Type For Sale
Square Footage 1,698 sqft
Price per Sqft $517
MLS Listing ID 926992
Sold Date 06/13/23
Style Main Level Entry with Lower Level(s)
Bedrooms 3
Rental Info Unrestricted
Year Built 2012
Annual Tax Amount $3,124
Tax Year 2022
Lot Size 2,613 Sqft
Acres 0.06
Property Sub-Type Single Family Detached
Property Description
The location of this home cant be beat with a quick one minute drive to the highway for a quick commute to work and only minutes to the town centre and new schools. An ideal layout the 3 bdrm plus den is the perfect size for your family. A large kitchen will be a pleasure to cook in with this open concept home overlooking the large family room and dining area. Featuring a breakfast bar, loads of cabinetry and countertop space. Glass doors lead you to a private back yard with a barbecue area hot tub & still lots of room for the kids to play. The den on the main level is great for an office and there is ample storage with access to a massive crawl space & under the stair storage. Up a generous sized primary bedroom featuring a walk in closet & ensuite. Also on the upper level the laundry is conveniently located along with another bathroom & 2 bdrms. Parking for three cars and only a few minutes to the YMCA, library, shopping and popular Langford lake for walking trails and beach access.
Location
Province BC
County Capital Regional District
Area La Westhills
Direction Northeast
Rooms
Basement Crawl Space
Kitchen 1
Interior
Interior Features Dining/Living Combo, Eating Area, French Doors
Heating Baseboard
Cooling None
Flooring Carpet, Laminate, Mixed
Window Features Blinds,Wood Frames
Appliance Dishwasher, F/S/W/D, Microwave
Laundry In House
Exterior
Exterior Feature Fenced, Low Maintenance Yard
Parking Features Carport, Driveway
Carport Spaces 1
Roof Type Asphalt Shingle
Handicap Access Ground Level Main Floor
Total Parking Spaces 3
Building
Building Description Frame Wood,Insulation All, Main Level Entry with Lower Level(s)
Faces Northeast
Foundation Poured Concrete
Sewer Sewer Connected
Water Municipal
Structure Type Frame Wood,Insulation All
Others
Tax ID 028-668-197
Ownership Freehold
Pets Allowed Aquariums, Birds, Caged Mammals, Cats, Dogs
Read Less
Bought with eXp Realty
GET MORE INFORMATION




