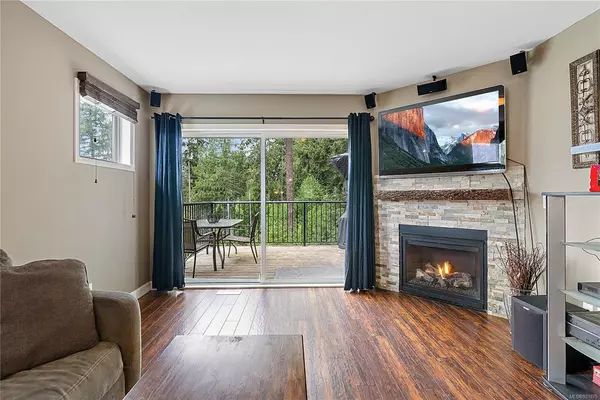For more information regarding the value of a property, please contact us for a free consultation.
1116 Fitzgerald Rd Shawnigan Lake, BC V0R 2W3
Want to know what your home might be worth? Contact us for a FREE valuation!

Our team is ready to help you sell your home for the highest possible price ASAP
Key Details
Sold Price $700,000
Property Type Single Family Home
Sub Type Single Family Detached
Listing Status Sold
Purchase Type For Sale
Square Footage 1,814 sqft
Price per Sqft $385
MLS Listing ID 931875
Sold Date 07/14/23
Style Main Level Entry with Lower Level(s)
Bedrooms 3
HOA Fees $77/mo
Rental Info Unrestricted
Year Built 2010
Annual Tax Amount $4,236
Tax Year 2022
Lot Size 4,791 Sqft
Acres 0.11
Property Sub-Type Single Family Detached
Property Description
Welcome to serene south Shawnigan Lake! This fantastic 2010-built home boasts 3 bedrooms & 3 baths, plus a versatile 4th bedroom or office. The kitchen features a stylish eating bar opening to large dining & living areas, while the family room offers a perfect bonus space to host family & friends. The perfect blend of comfort & functionality over 1800 sq/f of living space on two well laid out levels, plus brand new carpet throughout! Enjoy the convenience of a huge deck, covered patio & flat fenced yard, perfect for entertaining against nature's backdrop (check out the dual BBQ box which allows simultaneous connection of BBQ & patio heater or fire pit!). Ample storage in crawl space & garage. Located in the highly sought-after "Estates in Shawnigan Lake" neighborhood, just mins from the town centre & lake, and only 20 mins from Langford or 30 mins from Victoria. Don't miss out on the opportunity to make this your dream home today! See media links for video, floor plan & virtual tour.
Location
Province BC
County Cowichan Valley Regional District
Area Ml Shawnigan
Direction South
Rooms
Basement Crawl Space, Partially Finished
Main Level Bedrooms 2
Kitchen 1
Interior
Heating Forced Air, Natural Gas
Cooling None
Fireplaces Number 1
Fireplaces Type Gas, Living Room
Fireplace 1
Laundry In House
Exterior
Parking Features Driveway, Garage
Garage Spaces 1.0
Roof Type Asphalt Shingle
Total Parking Spaces 2
Building
Building Description Frame Wood, Main Level Entry with Lower Level(s)
Faces South
Foundation Poured Concrete
Sewer Sewer Connected
Water Municipal
Structure Type Frame Wood
Others
Tax ID 027-736-814
Ownership Freehold/Strata
Acceptable Financing Purchaser To Finance
Listing Terms Purchaser To Finance
Pets Allowed Aquariums, Birds, Caged Mammals, Cats, Dogs
Read Less
Bought with Sutton Group West Coast Realty
GET MORE INFORMATION




