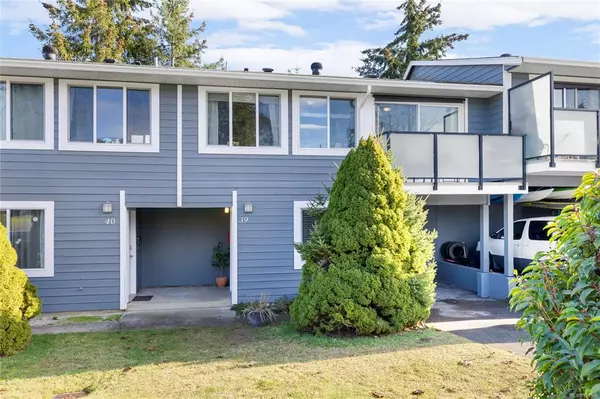For more information regarding the value of a property, please contact us for a free consultation.
507 Ninth St #39 Nanaimo, BC V9R 1A8
Want to know what your home might be worth? Contact us for a FREE valuation!

Our team is ready to help you sell your home for the highest possible price ASAP
Key Details
Sold Price $440,000
Property Type Townhouse
Sub Type Row/Townhouse
Listing Status Sold
Purchase Type For Sale
Square Footage 1,360 sqft
Price per Sqft $323
Subdivision Highland Woods
MLS Listing ID 934569
Sold Date 08/08/23
Style Split Entry
Bedrooms 4
HOA Fees $475/mo
Rental Info Some Rentals
Year Built 1975
Annual Tax Amount $2,016
Tax Year 2021
Lot Size 1,306 Sqft
Acres 0.03
Property Sub-Type Row/Townhouse
Property Description
Welcome to this rare, 4 bedroom, 1.5 bathroom townhome nestled in the recently revitalized Highland Wood complex! This unit enjoys tons of natural light and has an ideal floor plan for a young family with direct access onto a back patio and partially fenced yard. Wonderful updates completed, including fresh paint throughout, flooring, kitchen cabinets and all bathroom fixtures replaced. New windows, sliding doors, balcony surface and railings and exterior paint all were completed with the strata's major renovation last year. One cat or dog (max 25 inches at the shoulders) with strata approval is permitted. This unit is in an incredible location within minutes of grocery stores, multiple shopping options, transit and every level of education including Vancouver Island University. All measurements are approximate.
Location
Province BC
County Nanaimo, City Of
Area Na South Nanaimo
Direction Northwest
Rooms
Other Rooms Storage Shed
Basement None
Kitchen 1
Interior
Heating Baseboard, Electric
Cooling None
Flooring Mixed
Window Features Vinyl Frames
Appliance Dishwasher, F/S/W/D, Microwave, Range Hood
Laundry In Unit
Exterior
Exterior Feature Fencing: Partial
Parking Features Carport, Driveway, Open
Carport Spaces 1
Roof Type Asphalt Shingle
Total Parking Spaces 2
Building
Lot Description Recreation Nearby, Shopping Nearby
Building Description Cement Fibre,Frame Wood, Split Entry
Faces Northwest
Story 4
Foundation Poured Concrete, Slab
Sewer Sewer Connected
Water Municipal
Additional Building None
Structure Type Cement Fibre,Frame Wood
Others
Tax ID 000-274-305
Ownership Freehold/Strata
Pets Allowed Cats, Dogs, Number Limit, Size Limit
Read Less
Bought with RE/MAX Anchor Realty (QU)
GET MORE INFORMATION




