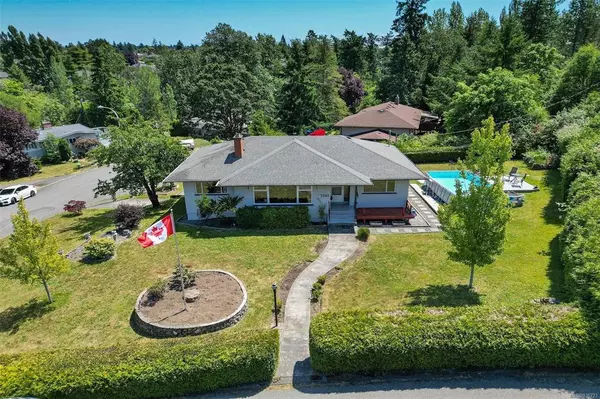For more information regarding the value of a property, please contact us for a free consultation.
3345 Rolston Cres Saanich, BC V8Z 4N9
Want to know what your home might be worth? Contact us for a FREE valuation!

Our team is ready to help you sell your home for the highest possible price ASAP
Key Details
Sold Price $1,087,000
Property Type Single Family Home
Sub Type Single Family Detached
Listing Status Sold
Purchase Type For Sale
Square Footage 2,430 sqft
Price per Sqft $447
MLS Listing ID 936723
Sold Date 08/30/23
Style Main Level Entry with Lower Level(s)
Bedrooms 4
Rental Info Unrestricted
Year Built 1958
Annual Tax Amount $4,615
Tax Year 2022
Lot Size 10,890 Sqft
Acres 0.25
Property Sub-Type Single Family Detached
Property Description
VIRTUAL OH > HD VIDEO, AERIAL, 3D MATTERPORT, PHOTOS & FLOOR PLAN online. Discover the perfect urban retreat at 3345 Rolston Crescent. Enjoy being centrally located in a desirable cul-de-sac on a large sunny lot! With a thoughtfully designed floor plan featuring 3 bedrooms, large living room, dining area, h/w floors, open kitchen, peaceful deck, & a cozy fireplace on the main level. The lower level features a 1bd 1bth mortgage helper. This home offers both comfort and versatility with a 200amp service, detached garage for storage or workshop capability & a pool to cool down in on hot days. Enjoy serene living while having schools, a mall, theatre, bus routes, & downtown just a short distance away. With quick access to all other corners of Greater Victoria. This tranquil family-friendly neighbourhood is the ideal place to raise children. Stay connected to the city while embracing the charm of Saanich. Truly a bonus this property has garden suite and future holding potential.
Location
Province BC
County Capital Regional District
Area Sw Marigold
Direction Northwest
Rooms
Basement Finished, Full, Walk-Out Access, With Windows
Main Level Bedrooms 3
Kitchen 2
Interior
Interior Features Ceiling Fan(s), Dining Room, Eating Area, Swimming Pool
Heating Baseboard, Electric, Forced Air, Natural Gas
Cooling None
Flooring Hardwood, Mixed, Wood
Fireplaces Number 1
Fireplaces Type Living Room, Wood Burning
Fireplace 1
Appliance Dishwasher, F/S/W/D
Laundry In House
Exterior
Exterior Feature Balcony/Deck, Swimming Pool
Parking Features Attached, Driveway, Garage, On Street
Garage Spaces 1.0
Roof Type Asphalt Shingle
Handicap Access Primary Bedroom on Main
Total Parking Spaces 4
Building
Lot Description Central Location, Corner, Cul-de-sac, Easy Access, Family-Oriented Neighbourhood, Landscaped, Near Golf Course, Private, Quiet Area, Recreation Nearby, Shopping Nearby
Building Description Stucco, Main Level Entry with Lower Level(s)
Faces Northwest
Foundation Poured Concrete
Sewer Sewer Connected
Water Municipal
Additional Building Exists
Structure Type Stucco
Others
Tax ID 005-285-232
Ownership Freehold
Pets Allowed Aquariums, Birds, Caged Mammals, Cats, Dogs
Read Less
Bought with Engel & Volkers Vancouver Island
GET MORE INFORMATION




