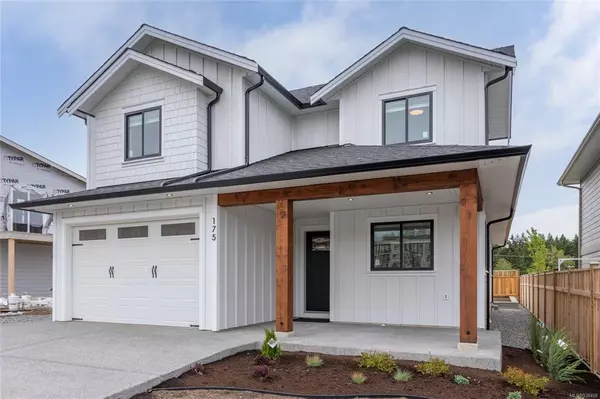For more information regarding the value of a property, please contact us for a free consultation.
175 Cabot Crt Parksville, BC V9P 0G6
Want to know what your home might be worth? Contact us for a FREE valuation!

Our team is ready to help you sell your home for the highest possible price ASAP
Key Details
Sold Price $910,000
Property Type Single Family Home
Sub Type Single Family Detached
Listing Status Sold
Purchase Type For Sale
Square Footage 1,915 sqft
Price per Sqft $475
MLS Listing ID 938468
Sold Date 09/19/23
Style Main Level Entry with Upper Level(s)
Bedrooms 4
Rental Info Unrestricted
Year Built 2022
Annual Tax Amount $1,913
Tax Year 2022
Lot Size 5,227 Sqft
Acres 0.12
Property Sub-Type Single Family Detached
Property Description
Stunning brand new level entry home sure to impress! Gourmet kitchen w/ modern cabinetry, quartz counters, S/S appliances, pantry & huge island. Plenty of room to entertain in the spacious dining area or relax in the open living room w/ cozy gas fireplace w/ modern shiplap & built-in storage. Main floor primary bdrm w/ incredible WI closet & luxurious 5-pce ensuite, inc. heated tile floor & spa tub. A second bdrm & 4 pce bath complete the main floor. Upstairs are two additional bedrms, 4 pce bath & handy flex space w/ bar. Additional features inc. engineered hardwood flooring, designer finishes, efficient gas furnace, A/C, H/W on demand, & 2-5-10 Warranty. Outside, you will appreciate the covered rear patio & private, fully fenced backyard ready for family BBQs. Additional parking , a huge covered entry, irrigation landscaping add to the long list of features. This walkable location is located minutes from urban amenities. Verify data & measurements if important.
Location
Province BC
County Parksville, City Of
Area Pq Parksville
Direction Southeast
Rooms
Basement Crawl Space
Main Level Bedrooms 2
Kitchen 1
Interior
Interior Features Bar, Closet Organizer
Heating Forced Air
Cooling Air Conditioning
Fireplaces Number 1
Fireplaces Type Gas
Fireplace 1
Window Features Blinds
Laundry In House
Exterior
Exterior Feature Fenced, Low Maintenance Yard
Parking Features Garage
Garage Spaces 1.0
Roof Type Asphalt Shingle
Total Parking Spaces 2
Building
Building Description Cement Fibre, Main Level Entry with Upper Level(s)
Faces Southeast
Foundation Poured Concrete
Sewer Sewer Connected
Water Municipal
Structure Type Cement Fibre
Others
Tax ID 031-081-321
Ownership Freehold
Pets Allowed Aquariums, Birds, Caged Mammals, Cats, Dogs
Read Less
Bought with eXp Realty
GET MORE INFORMATION




