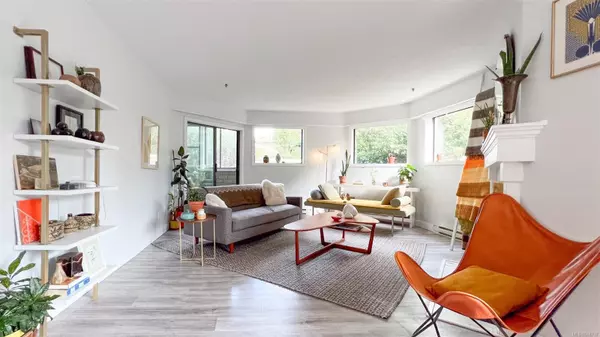For more information regarding the value of a property, please contact us for a free consultation.
1252 Pandora Ave #104 Victoria, BC V8V 3R4
Want to know what your home might be worth? Contact us for a FREE valuation!

Our team is ready to help you sell your home for the highest possible price ASAP
Key Details
Sold Price $505,000
Property Type Condo
Sub Type Condo Apartment
Listing Status Sold
Purchase Type For Sale
Square Footage 1,236 sqft
Price per Sqft $408
MLS Listing ID 948717
Sold Date 03/14/24
Style Condo
Bedrooms 3
HOA Fees $620/mo
Rental Info Unrestricted
Year Built 1982
Annual Tax Amount $2,112
Tax Year 2023
Lot Size 1,306 Sqft
Acres 0.03
Property Sub-Type Condo Apartment
Property Description
Fernwood living at its best in this bright & spacious (1236sqft) corner 2BED/2BTH + SUNROOM GARDEN SUITE with direct yard access! Nestled on the quiet side of the building, this East facing condo (think - morning sun!) offers tons of privacy and calmness. Mature cedar trees and garden views from kitchen, dining, living, & bedrooms.
This open concept & thoughtfully laid out home is PET FRIENDLY with in-suite laundry, underground secured parking, separate storage, bike locker & 99 point walk score! Walking distance to Vic High, George Jay elementary, and Central Middle School.
Bonus fully-enclosed sunroom (recently insulated) easily doubles as an office, den, hobby room or extra space for guests. This move-in ready condo was fully renovated in 2020, and features quartz countertops, gorgeous tile throughout, updated appliances & beautiful modern touches. Don't miss out - Call TODAY to view
Location
Province BC
County Capital Regional District
Area Vi Fernwood
Direction South
Rooms
Main Level Bedrooms 3
Kitchen 1
Interior
Heating Baseboard, Electric
Cooling None
Flooring Tile, Wood
Fireplaces Number 1
Fireplaces Type Living Room
Fireplace 1
Laundry In Unit
Exterior
Parking Features Underground
Amenities Available Bike Storage, Common Area, Elevator(s), Private Drive/Road
Roof Type Asphalt Shingle,Asphalt Torch On
Handicap Access Primary Bedroom on Main
Total Parking Spaces 1
Building
Lot Description Irregular Lot, Private
Building Description Stucco,Wood, Condo
Faces South
Story 4
Foundation Poured Concrete
Sewer Sewer To Lot
Water Municipal
Structure Type Stucco,Wood
Others
HOA Fee Include Garbage Removal,Insurance,Maintenance Grounds,Property Management,Water
Tax ID 000-907-448
Ownership Freehold/Strata
Pets Allowed Cats, Dogs
Read Less
Bought with Royal LePage Coast Capital - Chatterton
GET MORE INFORMATION




