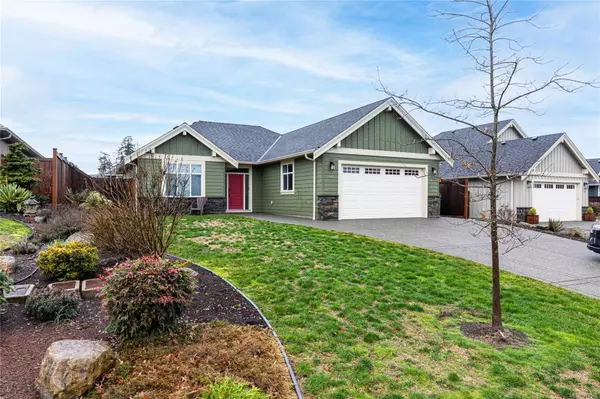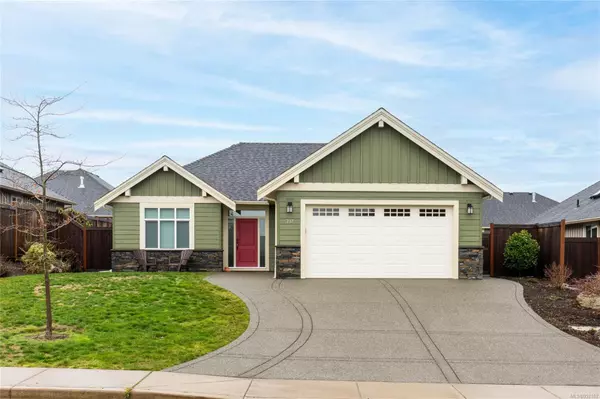For more information regarding the value of a property, please contact us for a free consultation.
237 Renz Rd Parksville, BC V9P 0E4
Want to know what your home might be worth? Contact us for a FREE valuation!

Our team is ready to help you sell your home for the highest possible price ASAP
Key Details
Sold Price $962,500
Property Type Single Family Home
Sub Type Single Family Detached
Listing Status Sold
Purchase Type For Sale
Square Footage 1,699 sqft
Price per Sqft $566
MLS Listing ID 952162
Sold Date 03/28/24
Style Rancher
Bedrooms 2
Rental Info Unrestricted
Year Built 2018
Annual Tax Amount $5,602
Tax Year 2023
Lot Size 6,969 Sqft
Acres 0.16
Property Sub-Type Single Family Detached
Property Description
Discover refined living in Parksville's Cedar Ridge Estates! This 3-bed, 1699 sq ft rancher by acclaimed builder John Carey offers captivating open-concept living. Enjoy a charming, stacked stone gas fireplace, white shaker-style kitchen with large central island, stainless appl. and quartz counters. The dining area flows to access the covered patio and yard views. Elegance is woven in with oak floors, skylights, tray ceilings, and custom millwork. The office with French doors, could serve as a 3rd bed. The private Master Suite boasts patio access, a coastal-inspired ensuite, and a well-organized walk-in closet. A spacious 2nd bedroom, laundry room, and HRV, heat pump ensuring efficiency & comfort complete this package. Step into the inviting outdoor space with low-maintenance landscaping. Centrally located, relish proximity to Wembley Mall, schools, beaches, golf courses, walking trails, and bike paths. This move-in-ready residence promises a dream oceanside lifestyle! Meas. approx.
Location
Province BC
County Parksville, City Of
Area Pq Parksville
Zoning RS1
Direction East
Rooms
Basement Crawl Space
Main Level Bedrooms 2
Kitchen 1
Interior
Interior Features Closet Organizer, Dining/Living Combo
Heating Forced Air, Heat Pump, Natural Gas
Cooling Air Conditioning
Flooring Mixed
Fireplaces Number 1
Fireplaces Type Gas, Living Room
Equipment Central Vacuum
Fireplace 1
Window Features Skylight(s)
Appliance Dishwasher, F/S/W/D, Microwave
Laundry In House
Exterior
Exterior Feature Balcony/Patio, Fencing: Full
Parking Features Attached, Garage Double
Garage Spaces 2.0
Roof Type Asphalt Shingle
Total Parking Spaces 4
Building
Lot Description Central Location, Curb & Gutter, Easy Access, Landscaped, Level, Marina Nearby, Near Golf Course, Private, Recreation Nearby, Serviced, Shopping Nearby, Sidewalk
Building Description Cement Fibre,Frame Wood, Rancher
Faces East
Foundation Poured Concrete
Sewer Sewer Connected
Water Municipal
Structure Type Cement Fibre,Frame Wood
Others
Tax ID 030-130-875
Ownership Freehold
Pets Allowed Aquariums, Birds, Caged Mammals, Cats, Dogs
Read Less
Bought with eXp Realty
GET MORE INFORMATION




