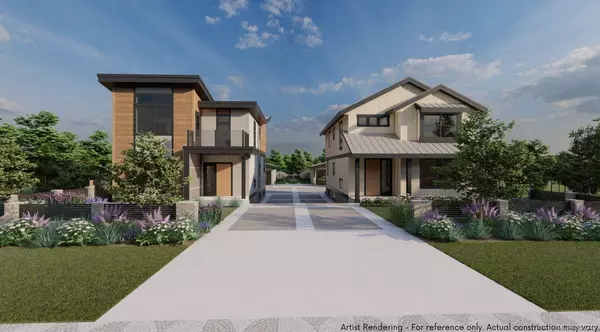For more information regarding the value of a property, please contact us for a free consultation.
630/632 Agnes St Saanich, BC V8Z 2E6
Want to know what your home might be worth? Contact us for a FREE valuation!

Our team is ready to help you sell your home for the highest possible price ASAP
Key Details
Sold Price $1,250,000
Property Type Single Family Home
Sub Type Single Family Detached
Listing Status Sold
Purchase Type For Sale
Square Footage 1,252 sqft
Price per Sqft $998
MLS Listing ID 950249
Sold Date 04/25/24
Style Ground Level Entry With Main Up
Bedrooms 3
Rental Info Unrestricted
Year Built 1955
Annual Tax Amount $4,852
Tax Year 2023
Lot Size 10,890 Sqft
Acres 0.25
Lot Dimensions 81 ft wide
Property Sub-Type Single Family Detached
Property Description
Here is your chance to build 2 brand new homes in a central location! This Saanich approved design for 2 single family homes with respective 2 bdrm suites allows for multi generation living / or the added bonus of income potential! Enjoy the convenience of having everyone under 1 roof & still have space for privacy. The living space including kitchen is open & bright and features a gas fireplace. Enjoy the 11'4" x 12'0" deck out back. Upper floor features: 3 bdrms, 2 baths & upper laundry for convenience. The lower floor allows versatility to change the shared space as the family need grows. Suite Option 1: 2 beds, 2 baths with laundry. Suite Option 2: 1 bed, 1 bath with laundry; allows the home owner the option to retain space for a growing family / dedicated office space. Artist Rendering for reference only. Actual construction may vary. Buyers to verify measurements if important. Call us today schedule a viewing!
Location
Province BC
County Capital Regional District
Area Sw Glanford
Direction South
Rooms
Basement Partially Finished
Main Level Bedrooms 1
Kitchen 1
Interior
Interior Features Eating Area
Heating Baseboard, Electric
Cooling None
Flooring Carpet
Fireplaces Number 1
Fireplaces Type Living Room, Wood Stove
Fireplace 1
Appliance Hot Tub
Laundry Other
Exterior
Parking Features Attached
Roof Type Asphalt Shingle
Building
Lot Description Curb & Gutter
Building Description Insulation: Ceiling,Stucco, Ground Level Entry With Main Up
Faces South
Foundation Poured Concrete
Sewer Sewer To Lot
Water Municipal
Structure Type Insulation: Ceiling,Stucco
Others
Tax ID 000-609-463
Ownership Freehold
Pets Allowed Aquariums, Birds, Caged Mammals, Cats, Dogs
Read Less
Bought with Woodhouse Realty
GET MORE INFORMATION




