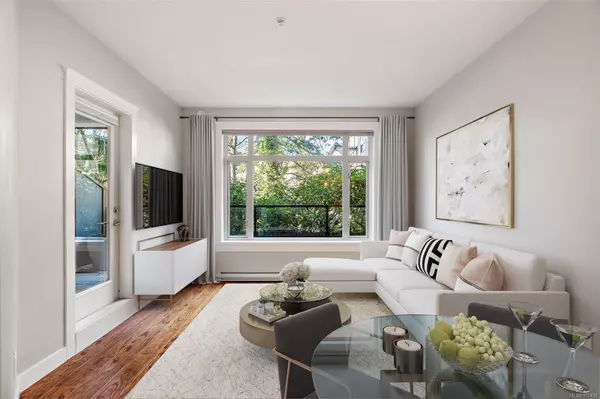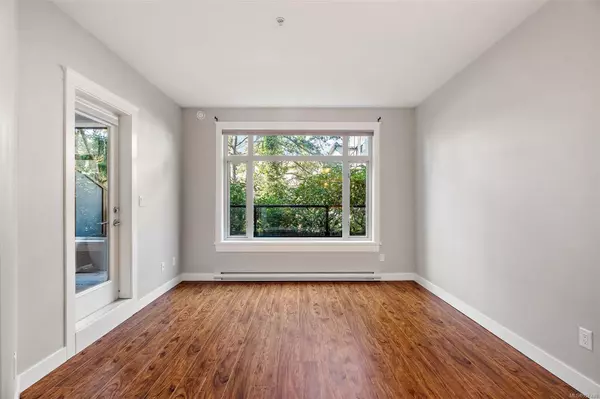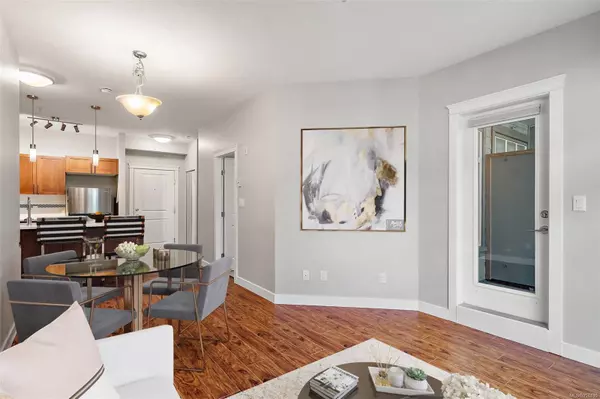For more information regarding the value of a property, please contact us for a free consultation.
844 Goldstream Ave #207 Langford, BC V9B 2X8
Want to know what your home might be worth? Contact us for a FREE valuation!

Our team is ready to help you sell your home for the highest possible price ASAP
Key Details
Sold Price $488,000
Property Type Condo
Sub Type Condo Apartment
Listing Status Sold
Purchase Type For Sale
Square Footage 746 sqft
Price per Sqft $654
Subdivision Evo West
MLS Listing ID 957430
Sold Date 05/15/24
Style Condo
Bedrooms 2
HOA Fees $272/mo
Rental Info Some Rentals
Year Built 2009
Annual Tax Amount $1,705
Tax Year 2023
Lot Size 871 Sqft
Acres 0.02
Property Sub-Type Condo Apartment
Property Description
This immaculate 2-bed, 2-bath home shows like new. Fully renovated in 2021, featuring all new appliances, quality modern finishes, an excellent floor plan, and an unbeatable location in the heart of Langford on Goldstream Ave. Evo West is a professionally managed strata with affordable maintenance fees and an excellent reputation. This unit is situated on the quiet side of the building, with green space views and a wrap-around balcony. The kitchen features stainless Frigidaire appliances, wood cabinetry, and quartz counters. There are two spacious bedrooms with plush carpets. The primary has private access to the patio, two closets, and a four-piece ensuite featuring a modern soaker tub/shower combo with tile floors and a tiled surround. The other three-piece bathroom has tile floors, a frameless/plate-glass shower with a tiled surround, and access to in-unit laundry (new GE W&D). Excellent location near schools, public transport, restaurants, and amenities.
Location
Province BC
County Capital Regional District
Area La Langford Proper
Zoning C8 - Community Town Centr
Direction South
Rooms
Main Level Bedrooms 2
Kitchen 1
Interior
Heating Baseboard, Electric
Cooling None
Flooring Concrete, Laminate, Mixed, Tile
Window Features Blinds,Insulated Windows,Screens
Appliance Dishwasher, F/S/W/D
Laundry In Unit
Exterior
Exterior Feature Balcony/Patio
Parking Features Attached, Carport
Carport Spaces 1
Utilities Available Cable To Lot, Electricity To Lot, Garbage, Phone To Lot, Recycling
Amenities Available Bike Storage, Common Area, Elevator(s)
Roof Type Asphalt Torch On,Fibreglass Shingle
Handicap Access Accessible Entrance, No Step Entrance, Primary Bedroom on Main, Wheelchair Friendly
Total Parking Spaces 1
Building
Lot Description Central Location, Family-Oriented Neighbourhood, Shopping Nearby, Sidewalk
Building Description Cement Fibre,Frame Wood,Insulation: Ceiling,Insulation: Walls,Stone, Condo
Faces South
Story 4
Foundation Poured Concrete
Sewer Sewer Connected
Water Municipal
Structure Type Cement Fibre,Frame Wood,Insulation: Ceiling,Insulation: Walls,Stone
Others
HOA Fee Include Garbage Removal,Insurance,Maintenance Grounds,Property Management,Recycling,Sewer,Water
Tax ID 027-866-823
Ownership Freehold/Strata
Pets Allowed Aquariums, Birds, Caged Mammals, Cats, Dogs, Number Limit, Size Limit
Read Less
Bought with eXp Realty
GET MORE INFORMATION




